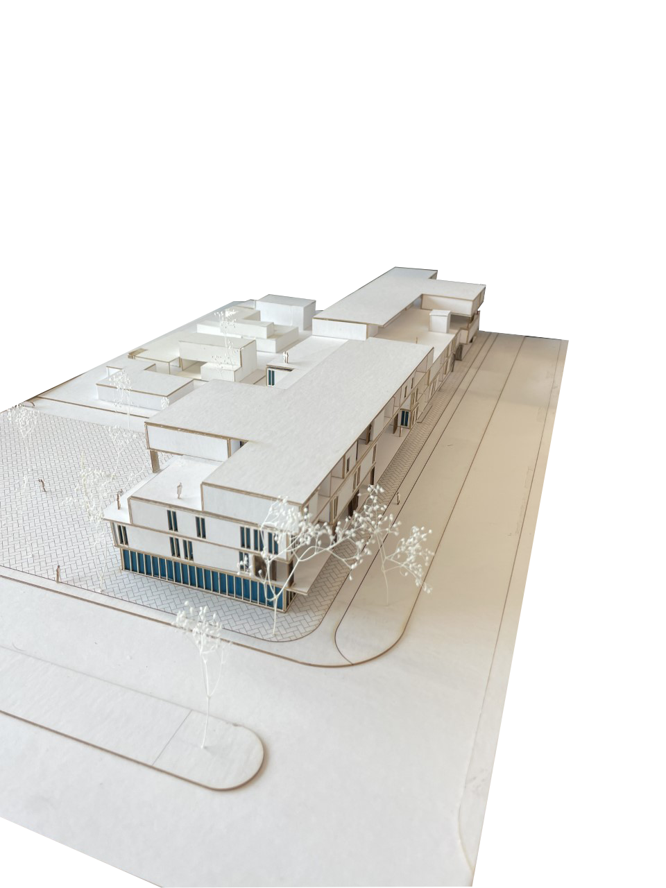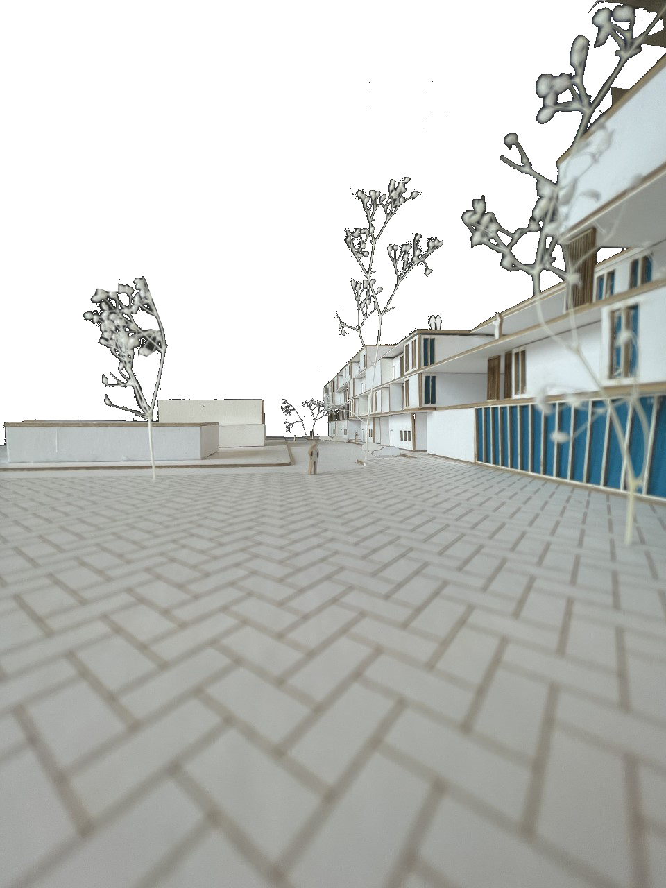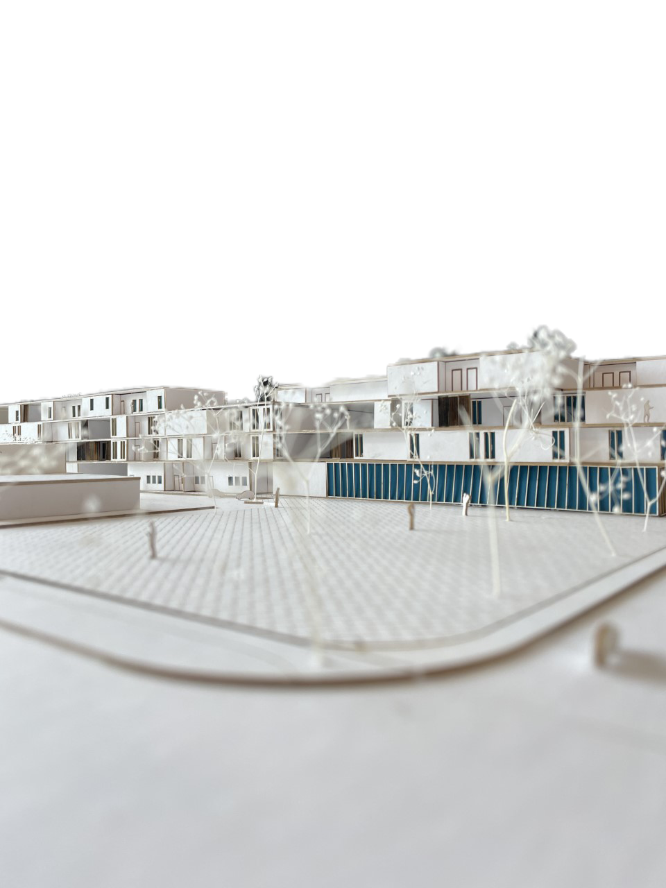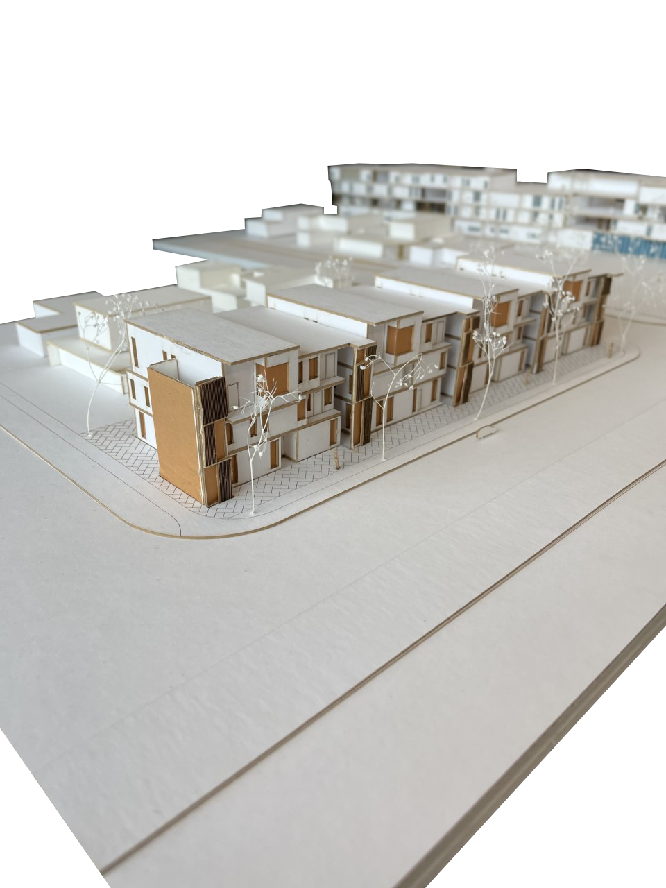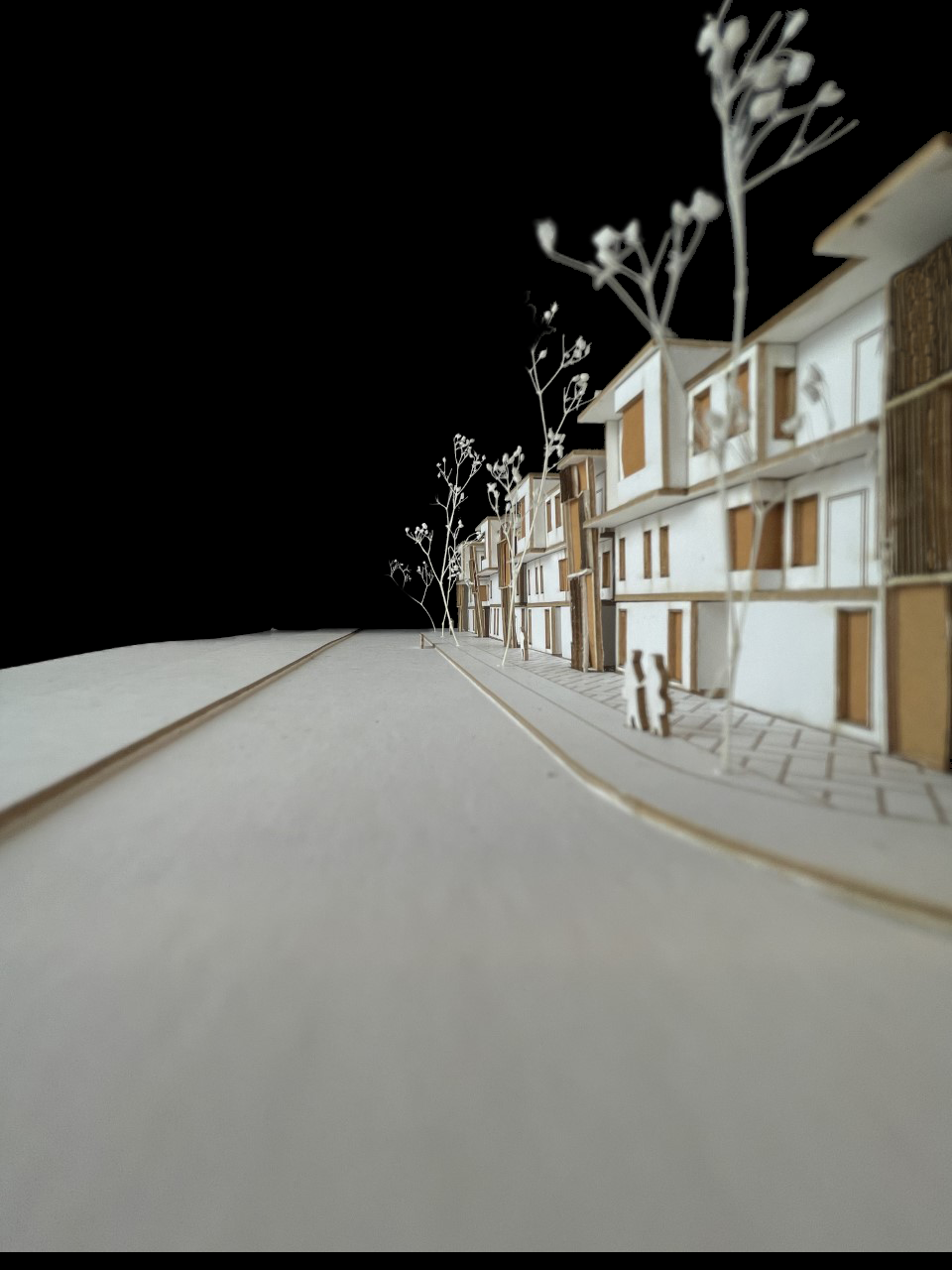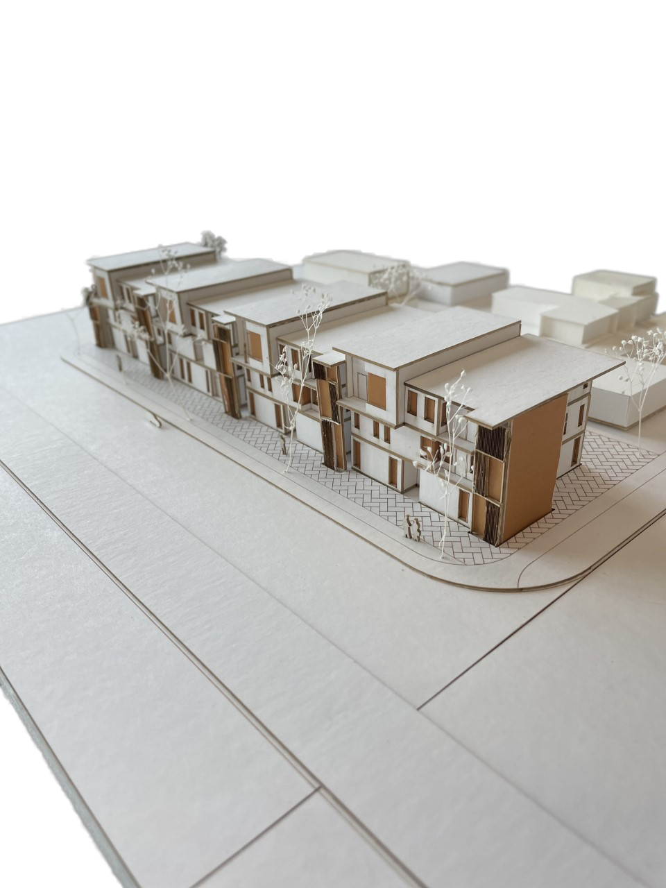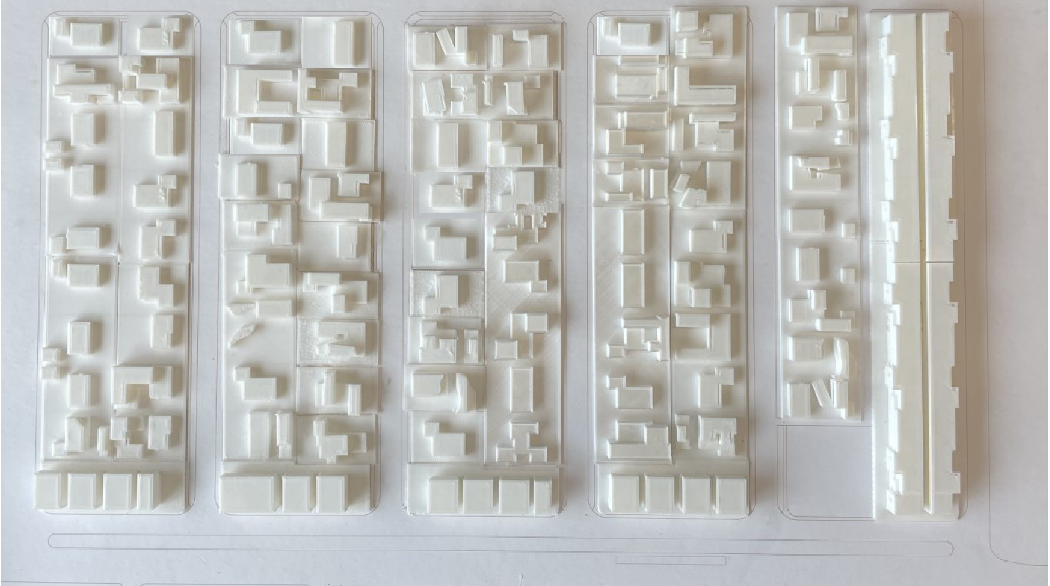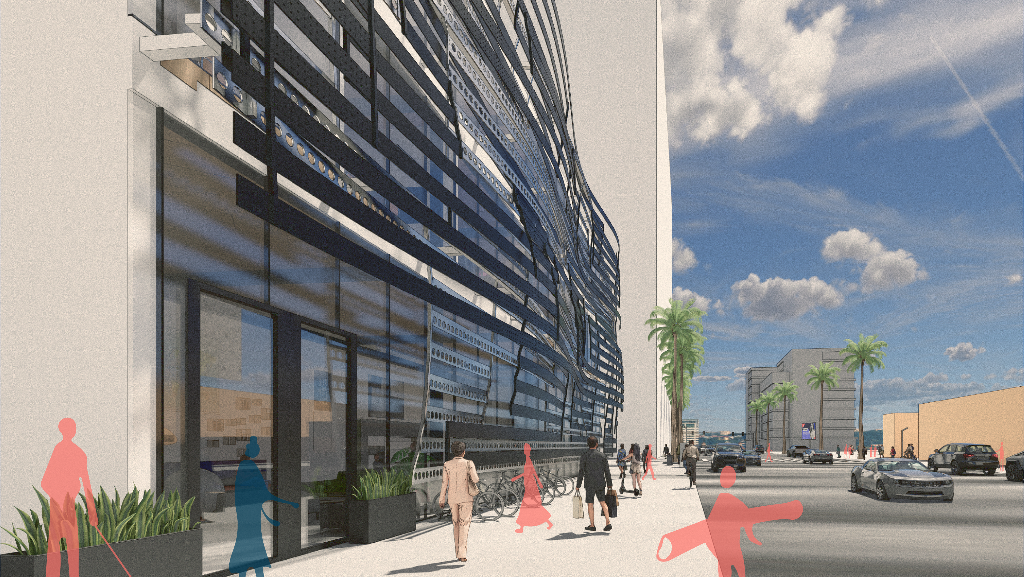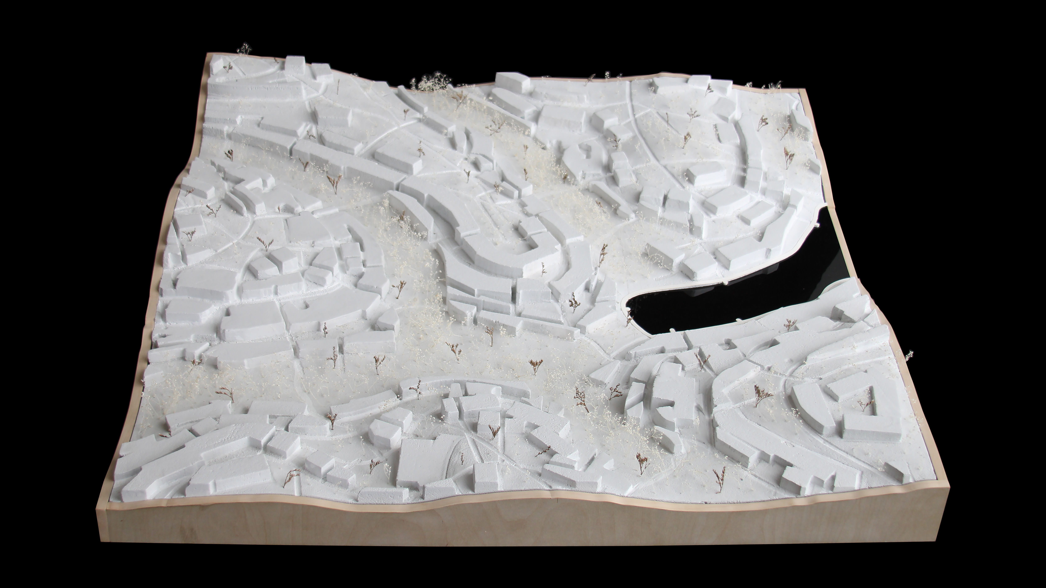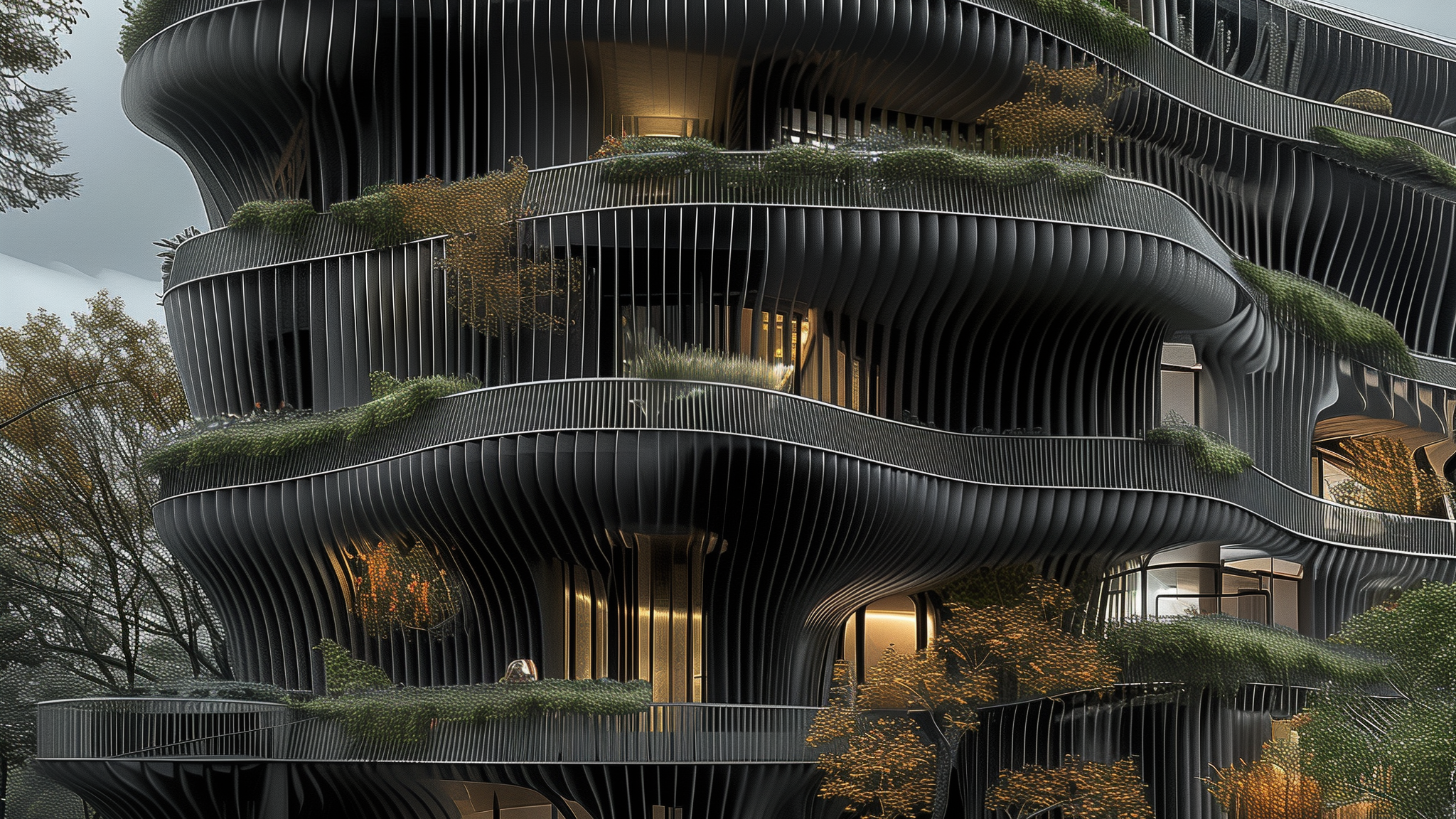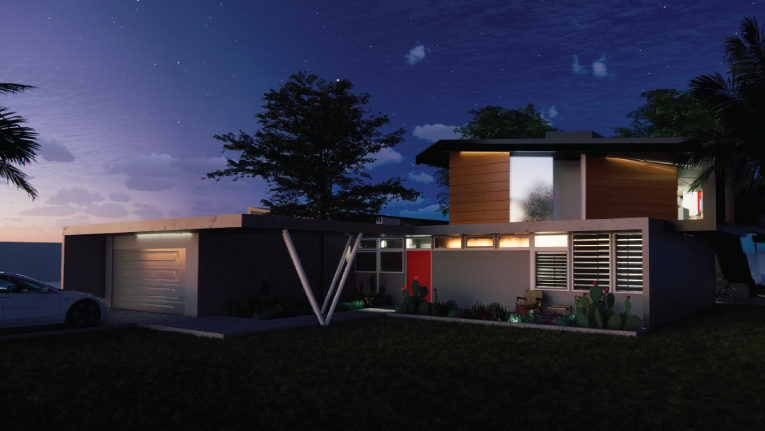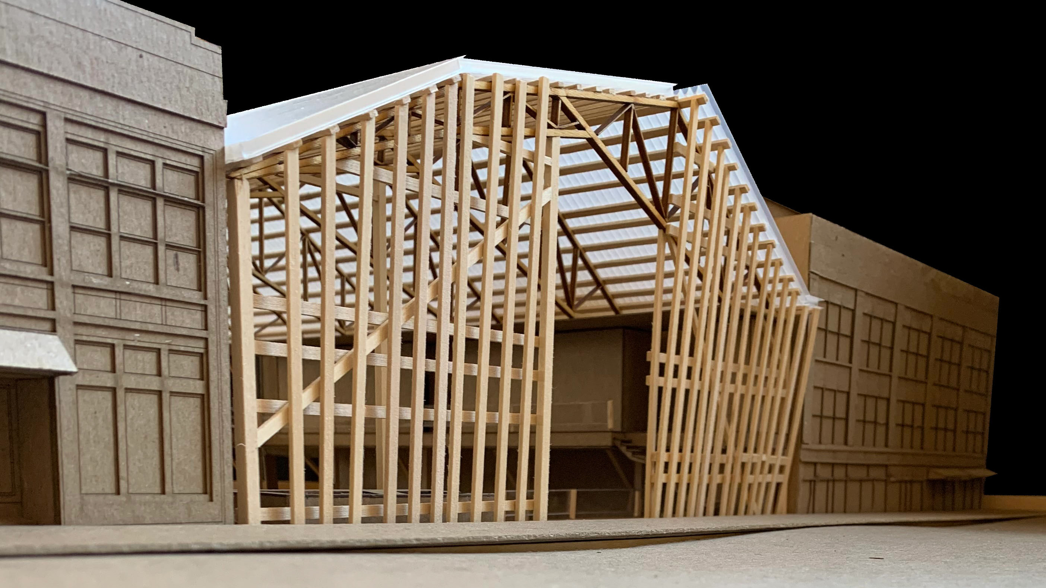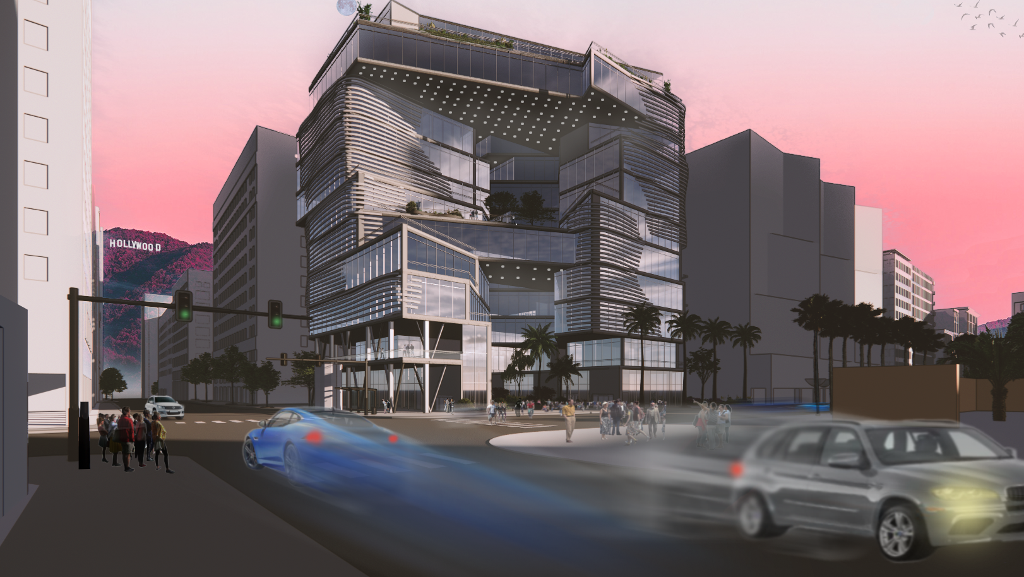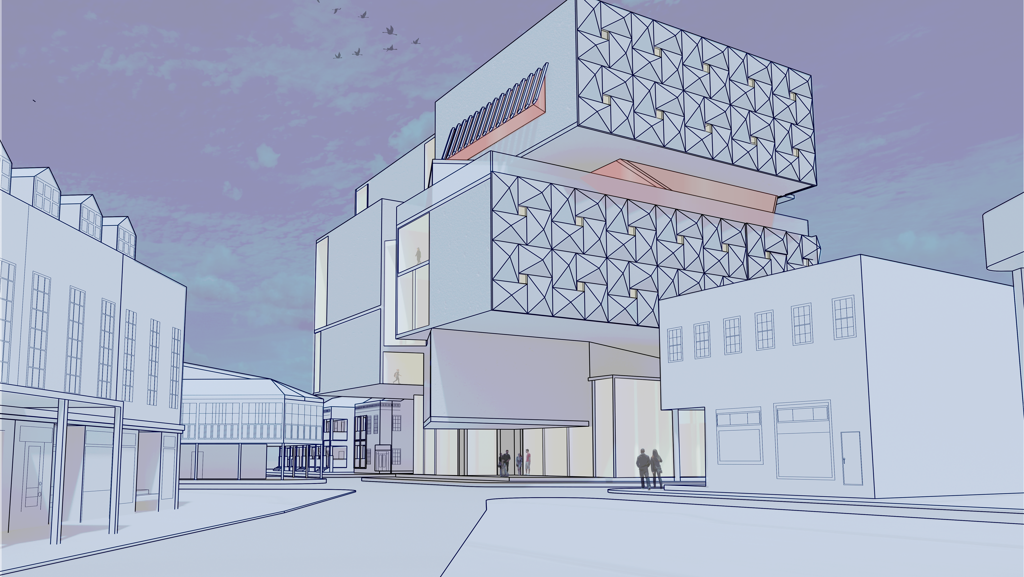The original 20 lots for the Mar Vista housing project “Bar Vista” were chosen to create a new urban edge for the neighborhood, lining the busiest streets adjacent to Mar Vista. The idea behind the housing development was to redesign and redefine the urban experience of Mar Vista by creating a pedestrian streetscape and bringing life to the streets of LA. On the west side of the project is ‘Beethoven Boulevard, ’a bar of apartment style housing. This housing development is eighty percent supportive housing and twenty percent intergenerational housing. Whereas the north side of the neighborhood has been defined as ‘Palm Promenade,’ duplex typology. The promenade housing is twenty percent supportive housing and eighty percent intergenerational housing. Interlocking the two building types together is ‘Palms Plaza, ’a public area for the community where they can hold weekly farmers markets, diversity events, have food trucks, and more. Palms Plaza is also located directly across the street from the new neighborhood streetcar.
MASTER NEIGHBORHOOD PLAN
APARTMENT UNITS ON BEETHOVEN BOULEVARD
ISOMETRIC MASSING DIAGRAM
PLAN MASSING DIAGRAM
ELEVATION
SECTION PERSPECTIVE
GROUND FLOOR PLAN
TYPICAL UPPER FLOOR PLAN
DUPLEX UNITS ON PALMS PROMENADE
ISOMETRIC MASSING DIAGRAM
PLAN MASSING DIAGRAM
ELEVATION
SECTION PERSPECTIVE
GROUND FLOOR PLAN
TYPICAL UPPER FLOOR PLAN
physical models
