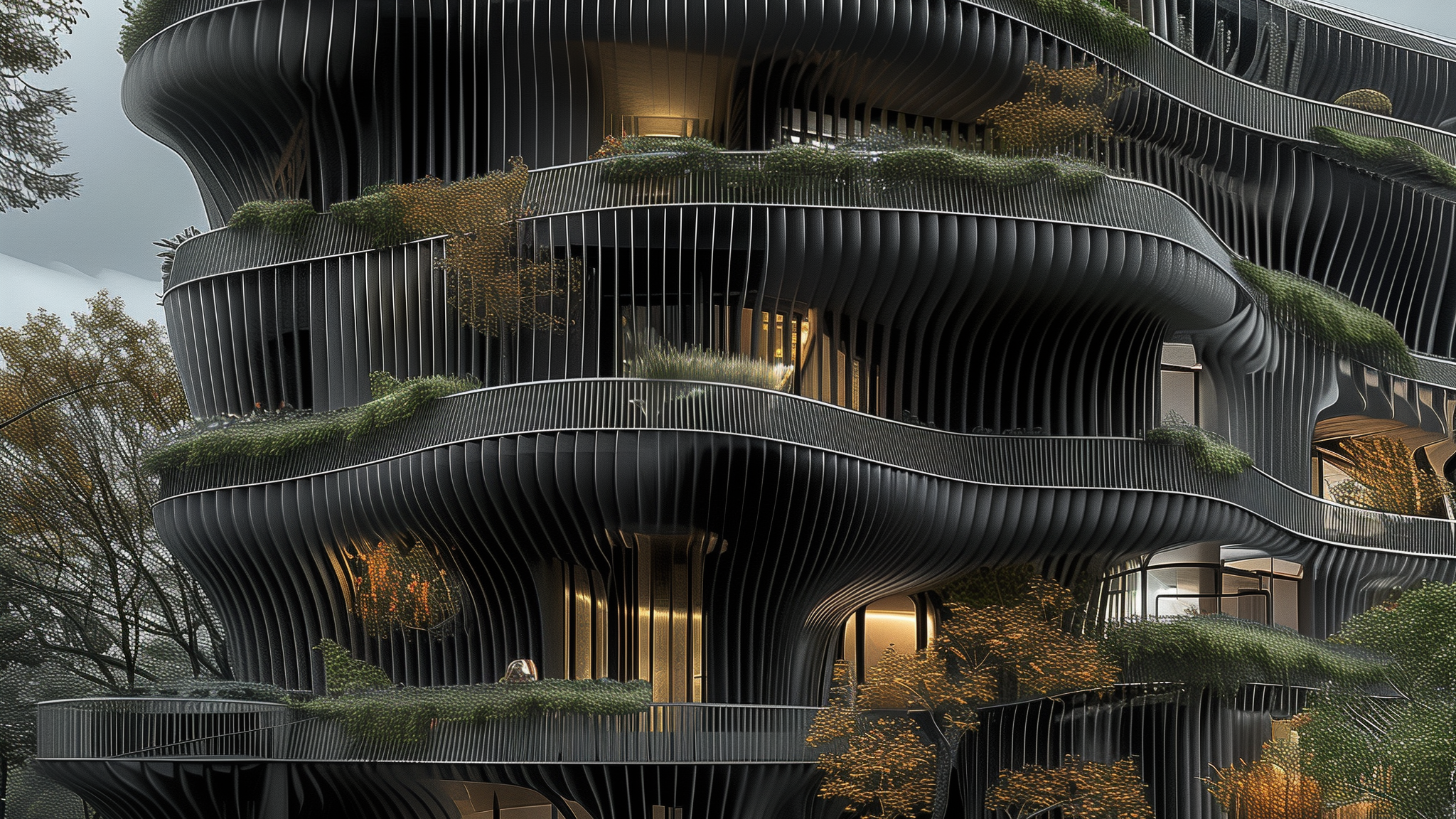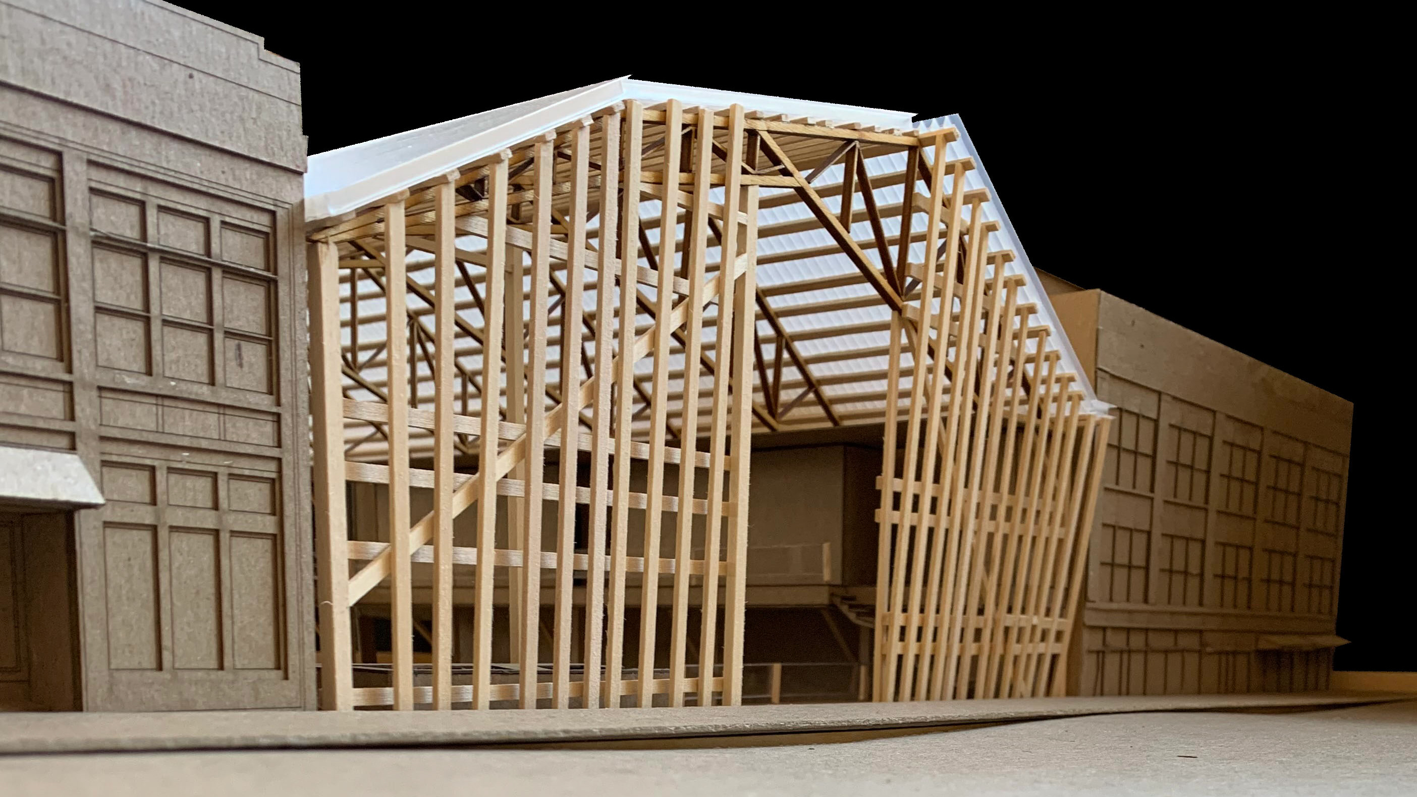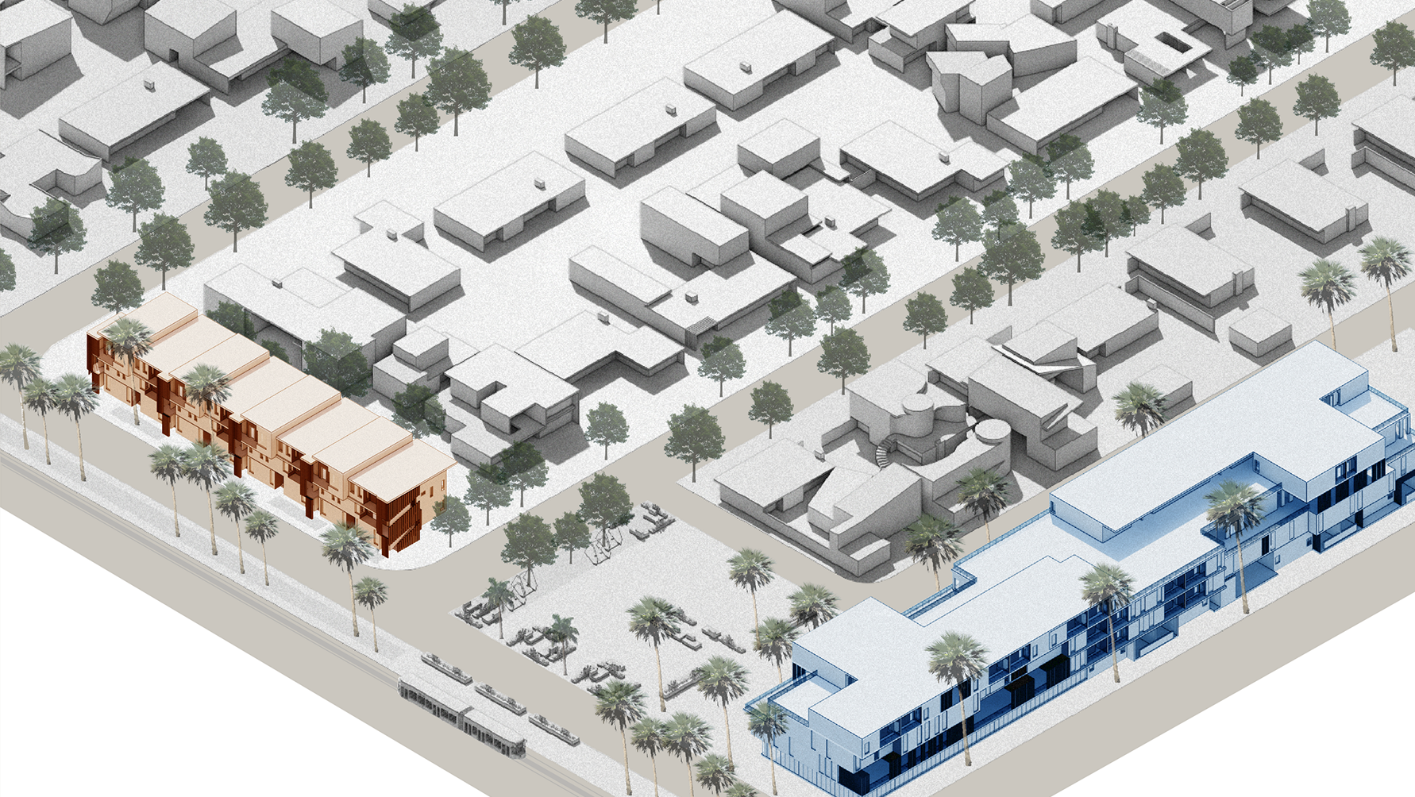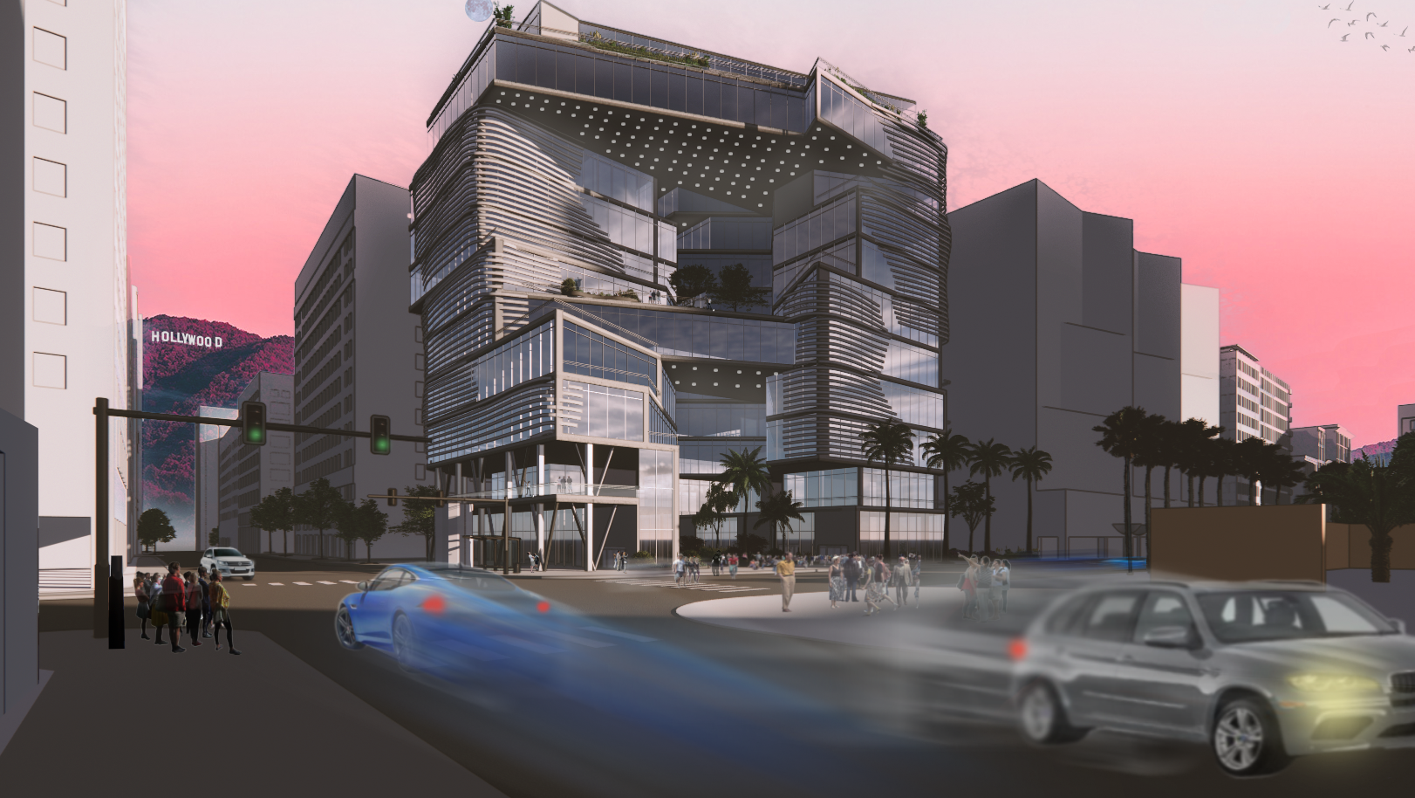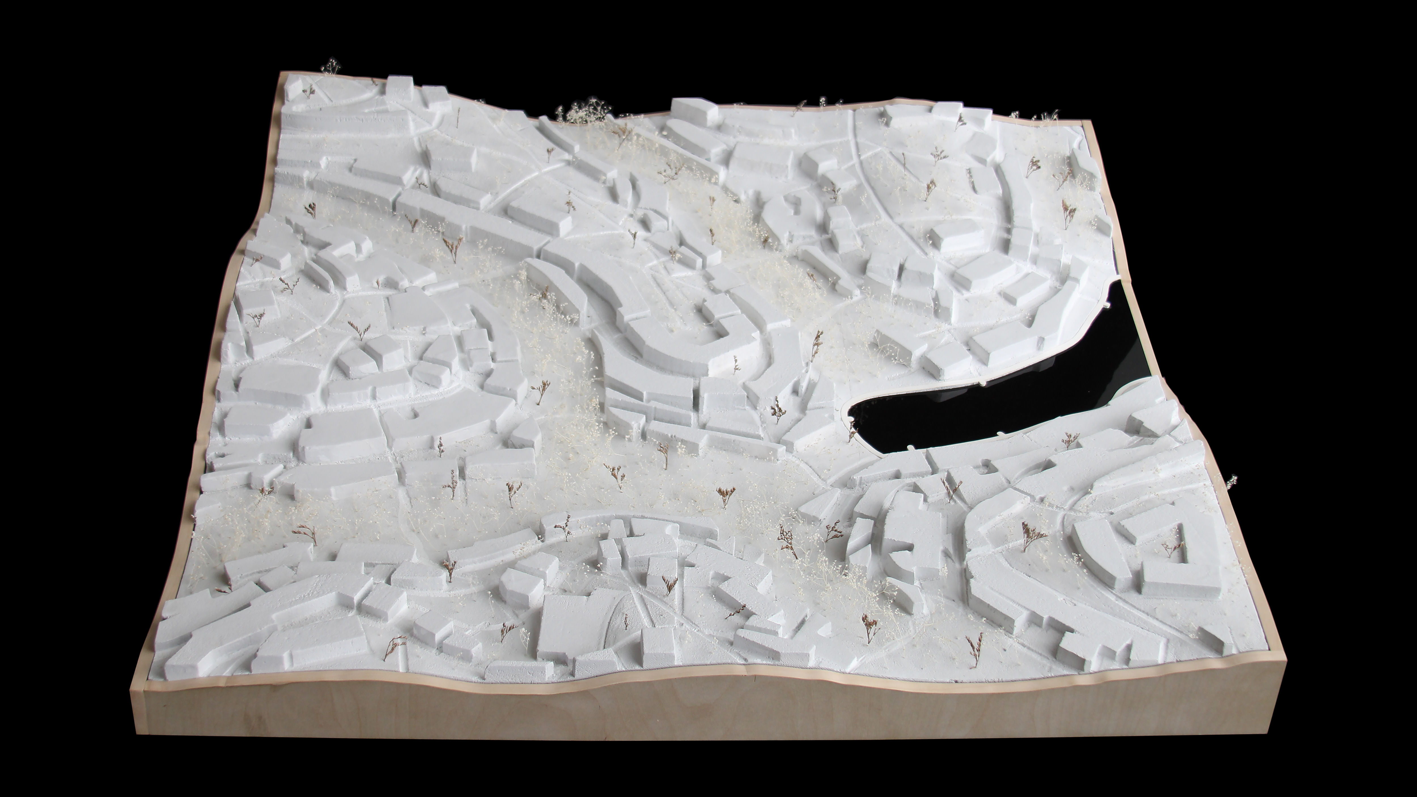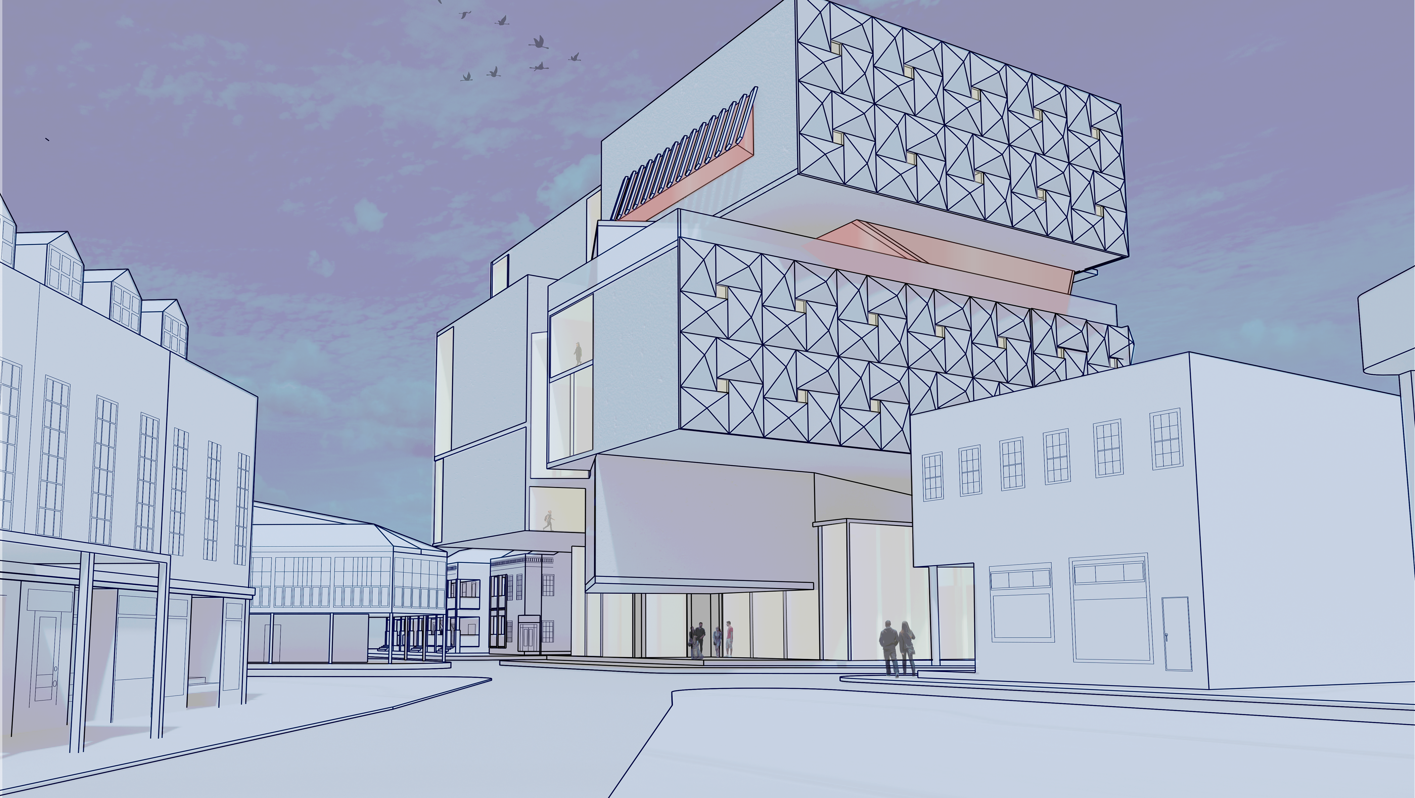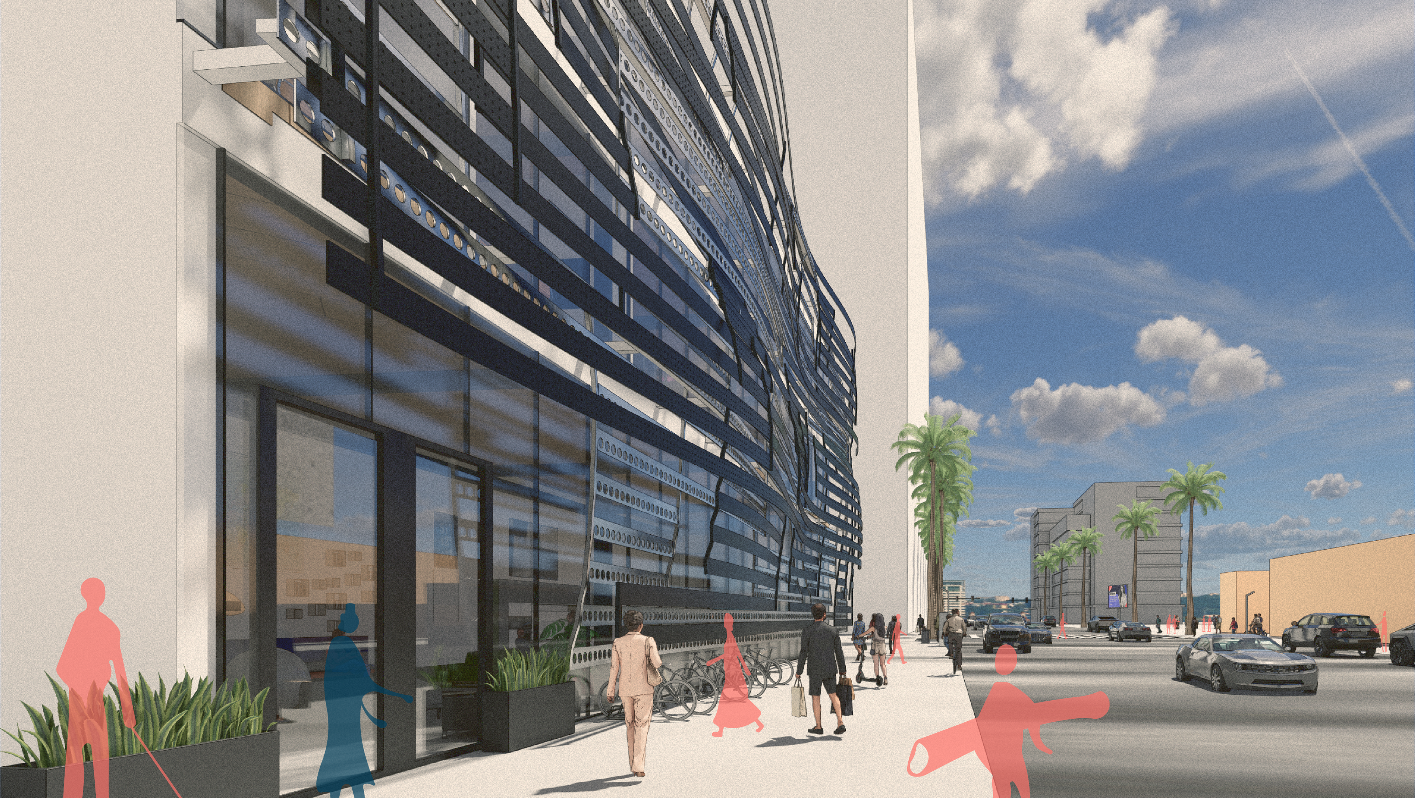This micro-community evolved from two couples who had inherited this beautiful house from a deceased family member. They wanted to turn this gift into an opportunity for people who are struggling in life, and just like them, are trying to find an affordable place to call home. The idea eventually grew into a micro-community of 4 other occupancies, who come from a struggling situation. The concept behind the design of the house kept in mind the idea of community and interconnection between people off all different backgrounds. The wrapping of the roof and the windows were an architectural strategy of depicting the words “support, community, connection, holistic.”

CENTRALIZED CONCEPT SPACE
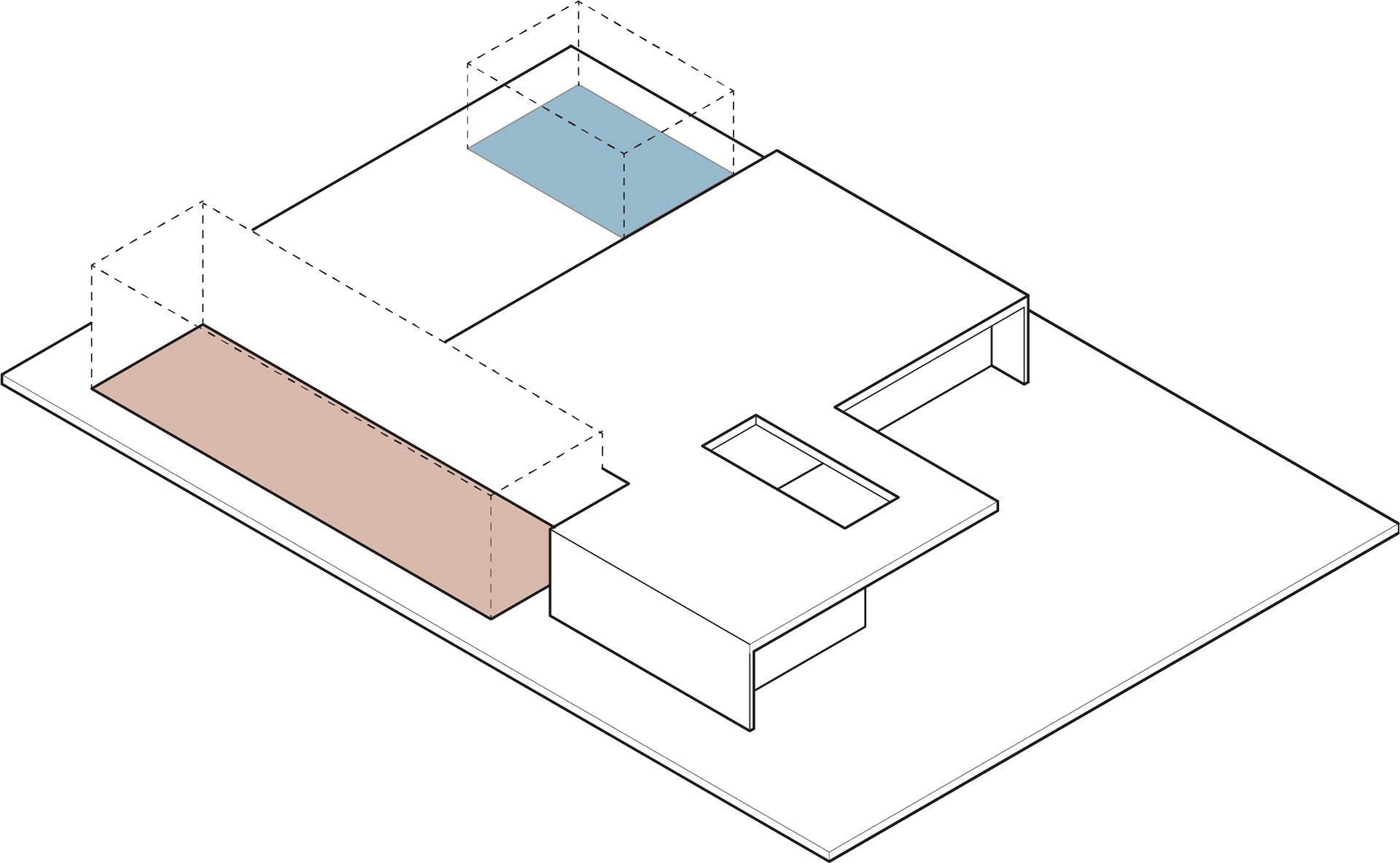
ADDITION OF TWO MASSING
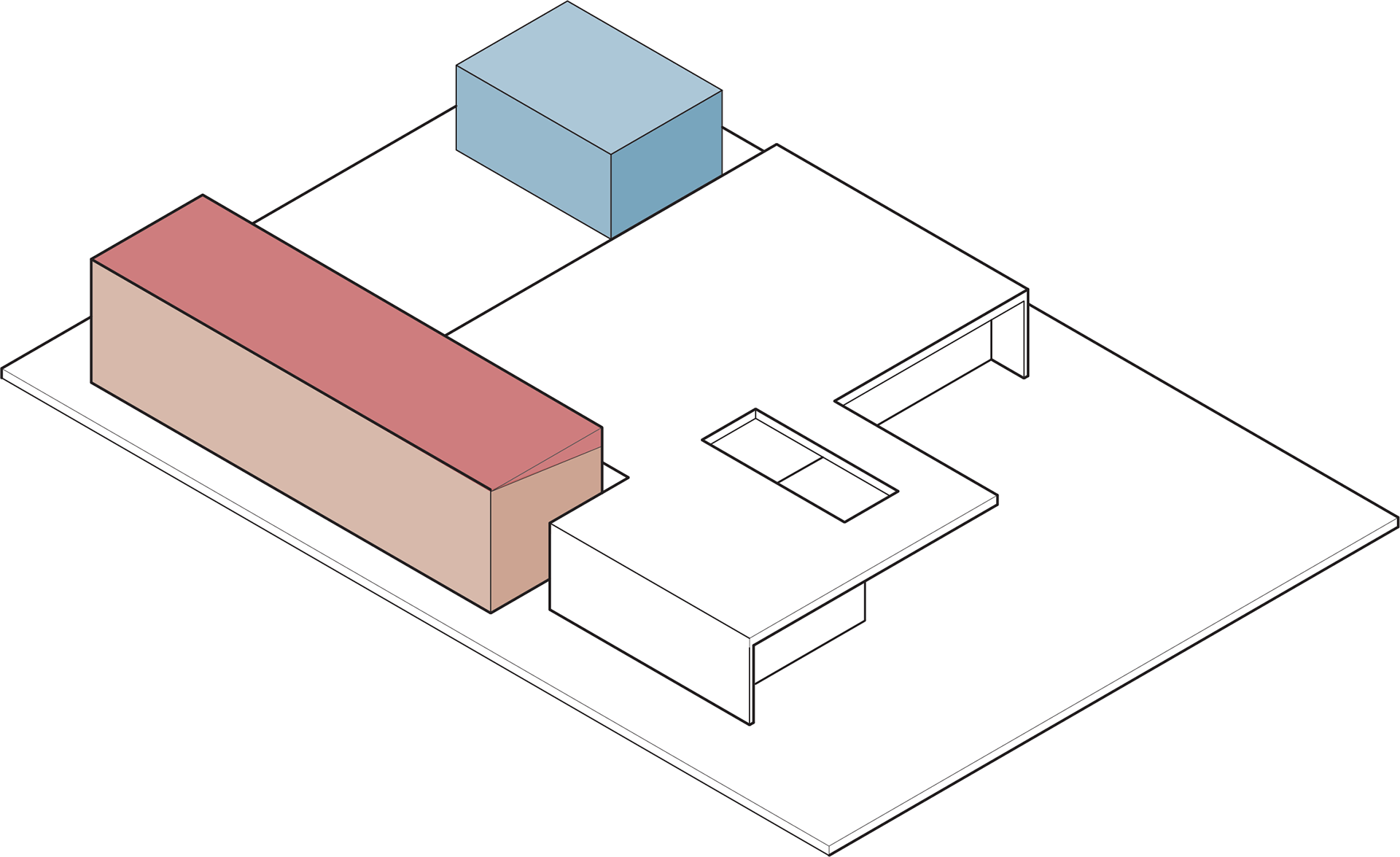
SLICE MASS 1 TO CREATE AN ANGLED ROOF
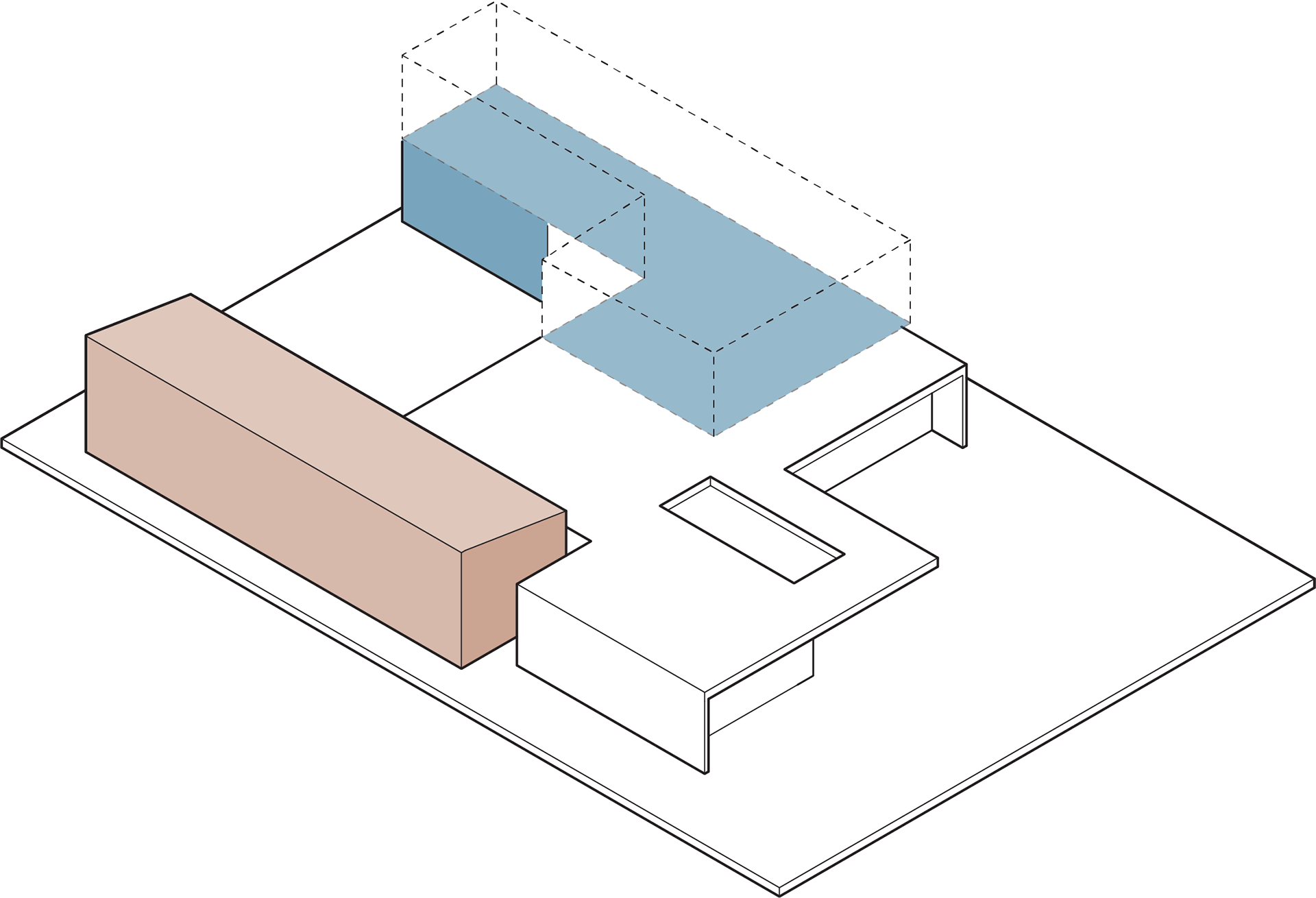
ADDITION OF MASS
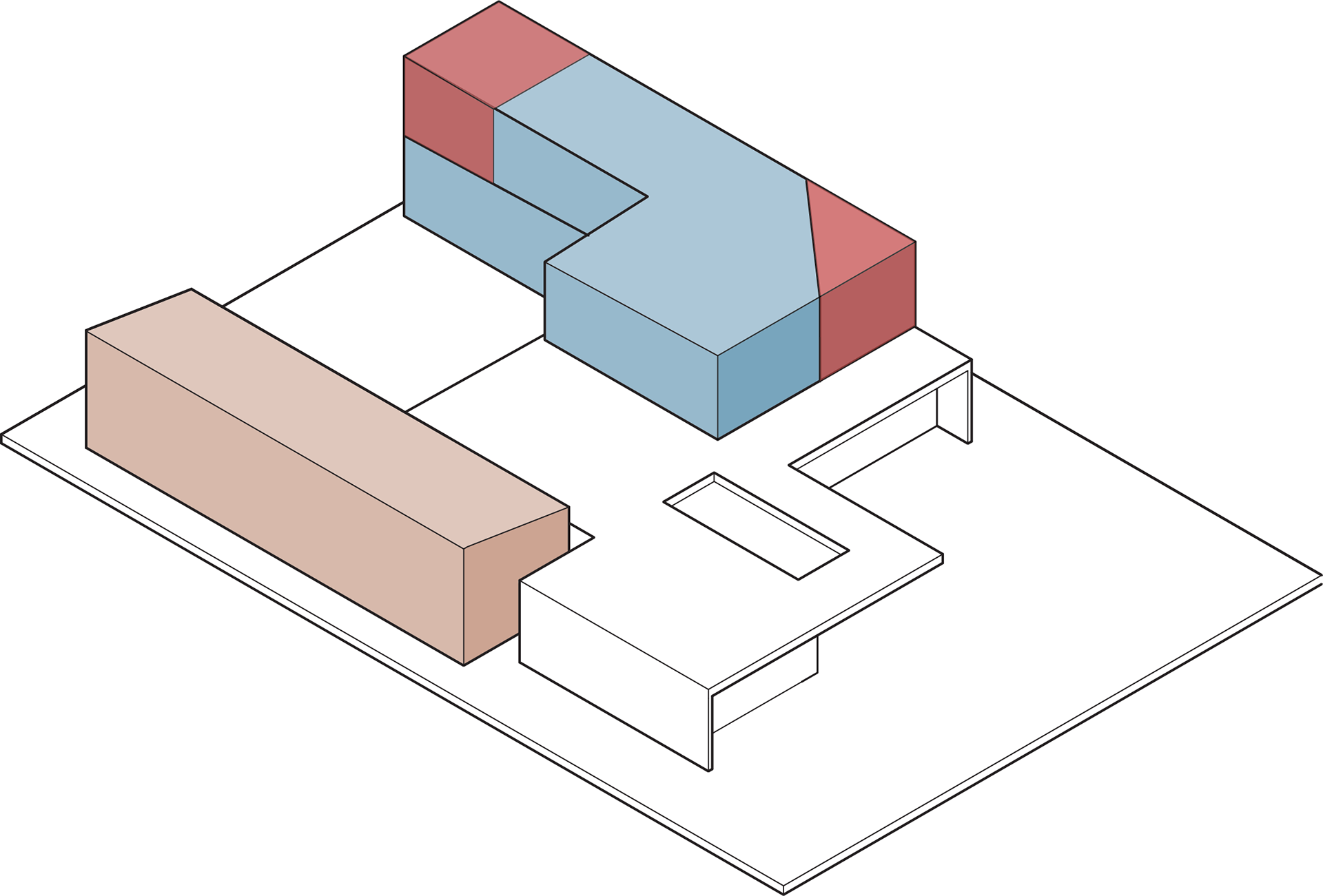
SLICE THE SIDES OF MASS 2
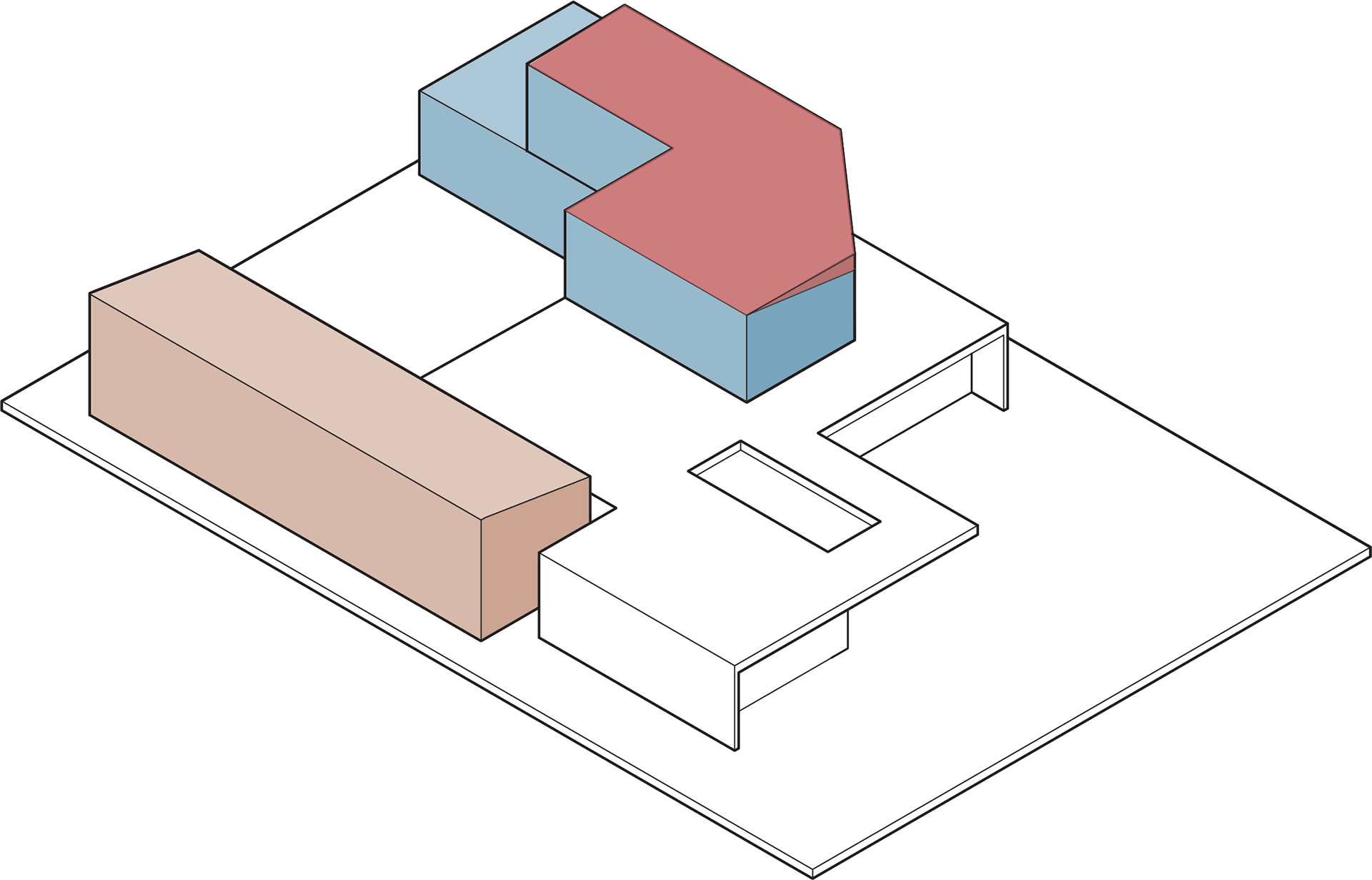
SLICE MASS 2 TO CREATE AN ANGLED ROOF
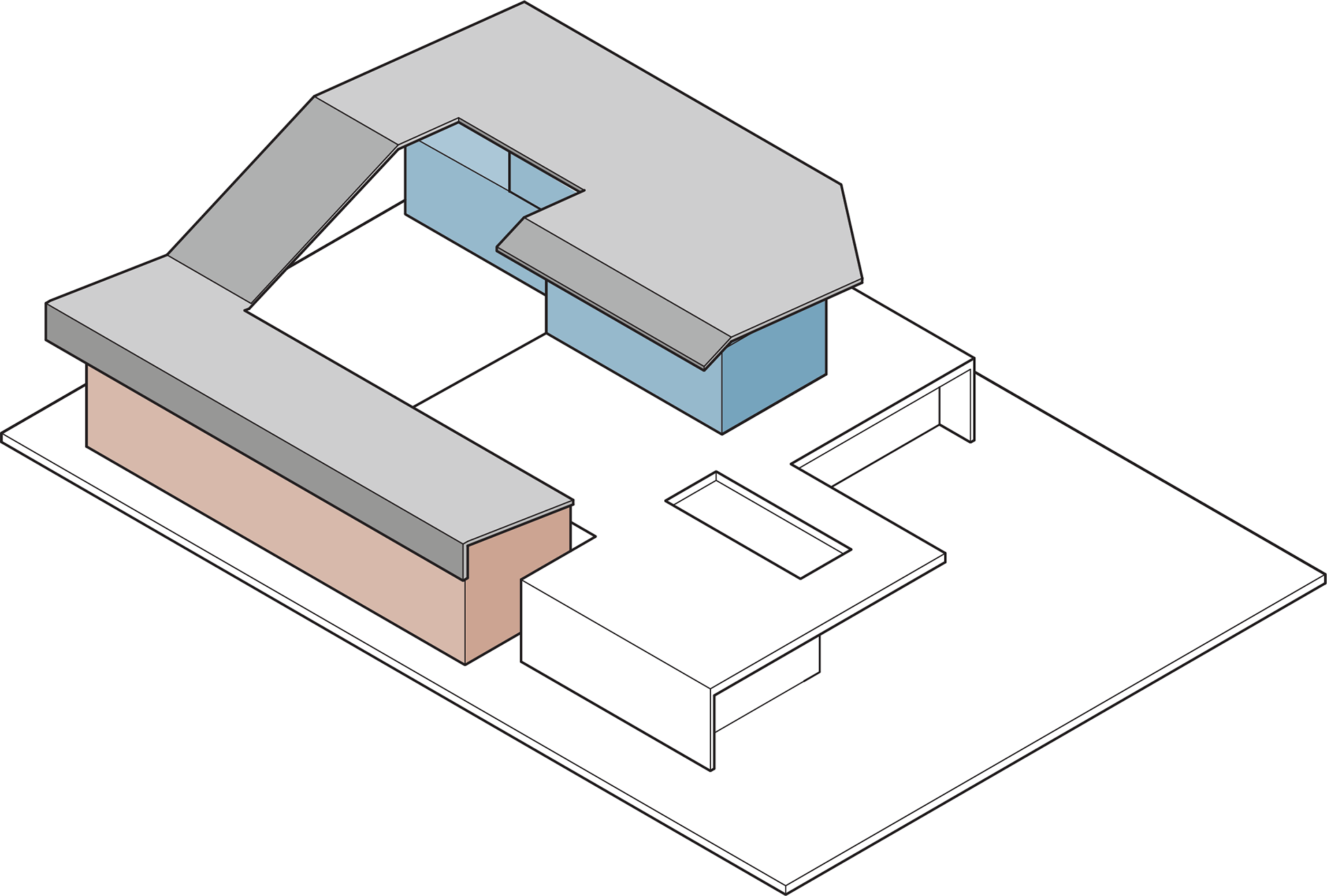
ADDITION OF SINGLE FOLDED ROOF
massing transformation diagram
GROUND FLOOR PLAN
FIRST FLOOR PLAN
PHYSICAL MODELS

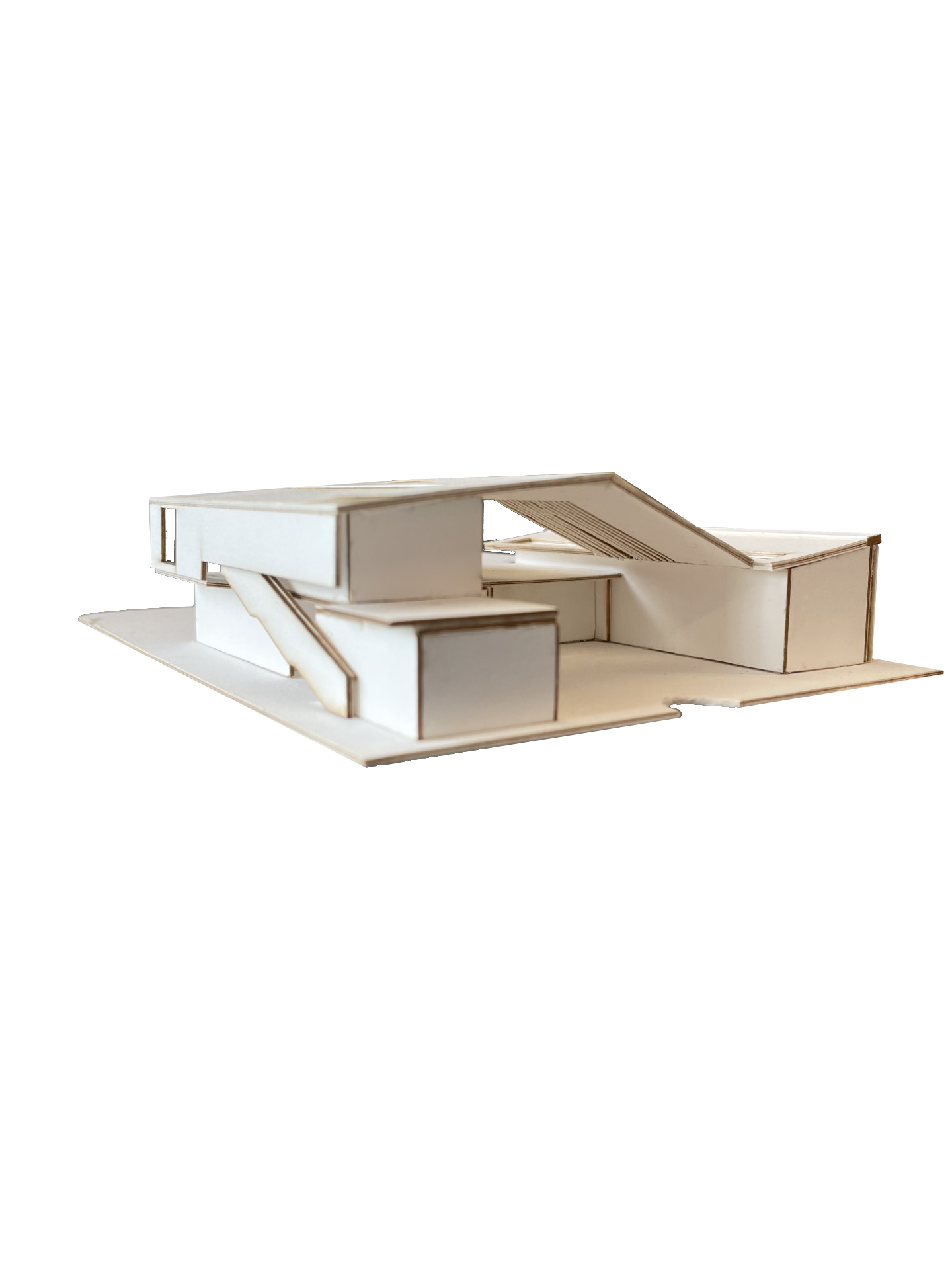
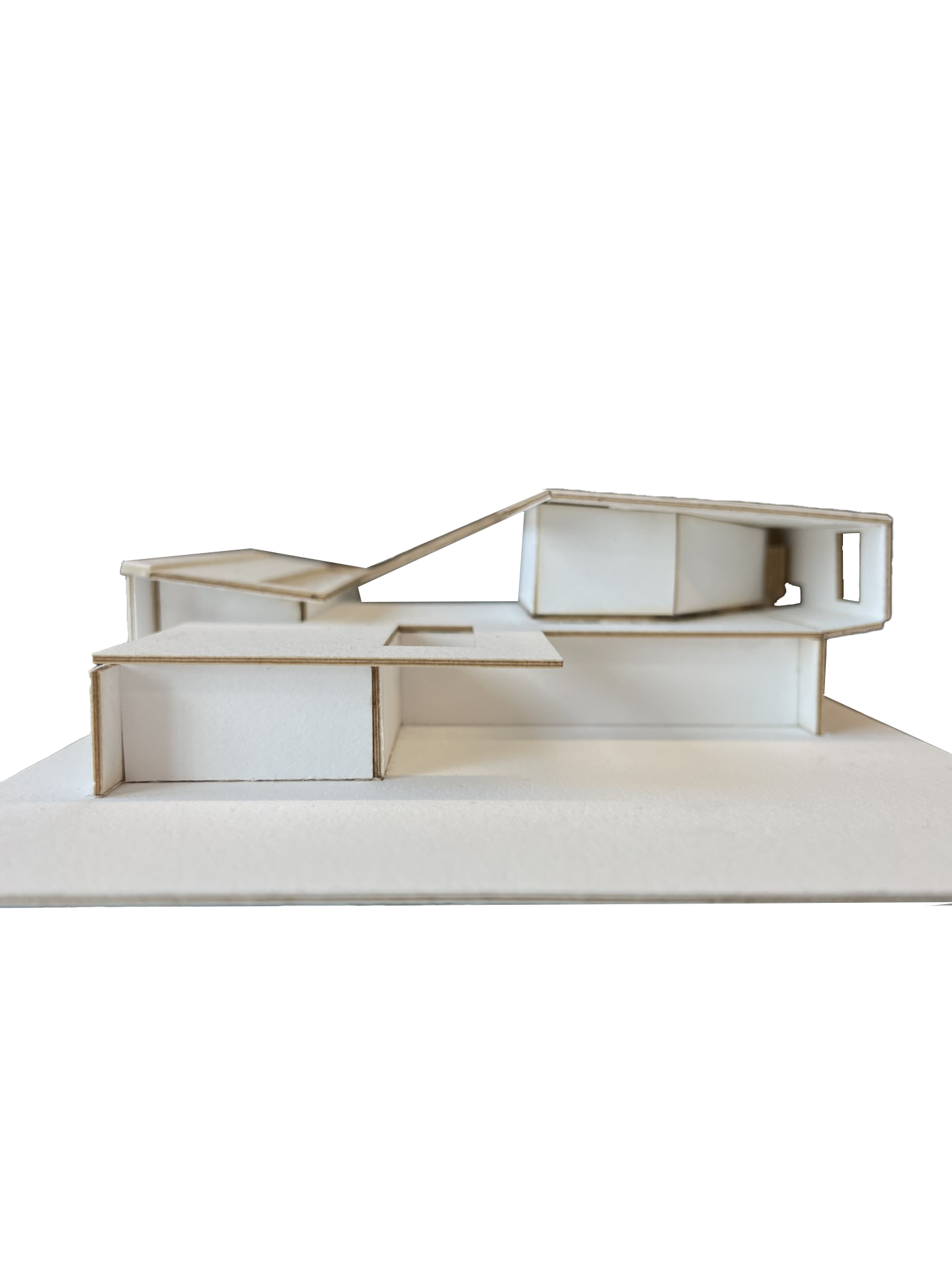
SCALE: 1' = 1/32"

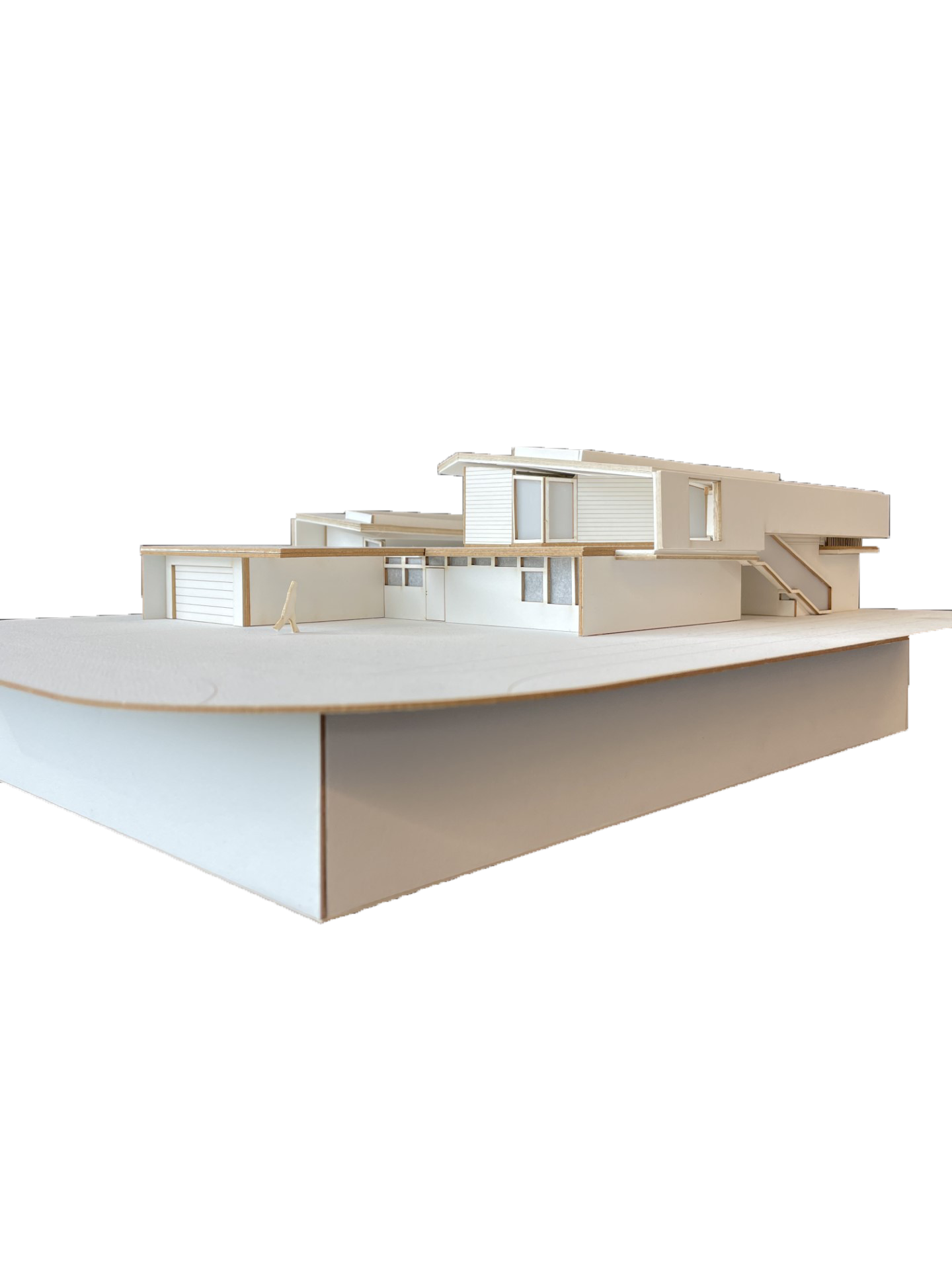
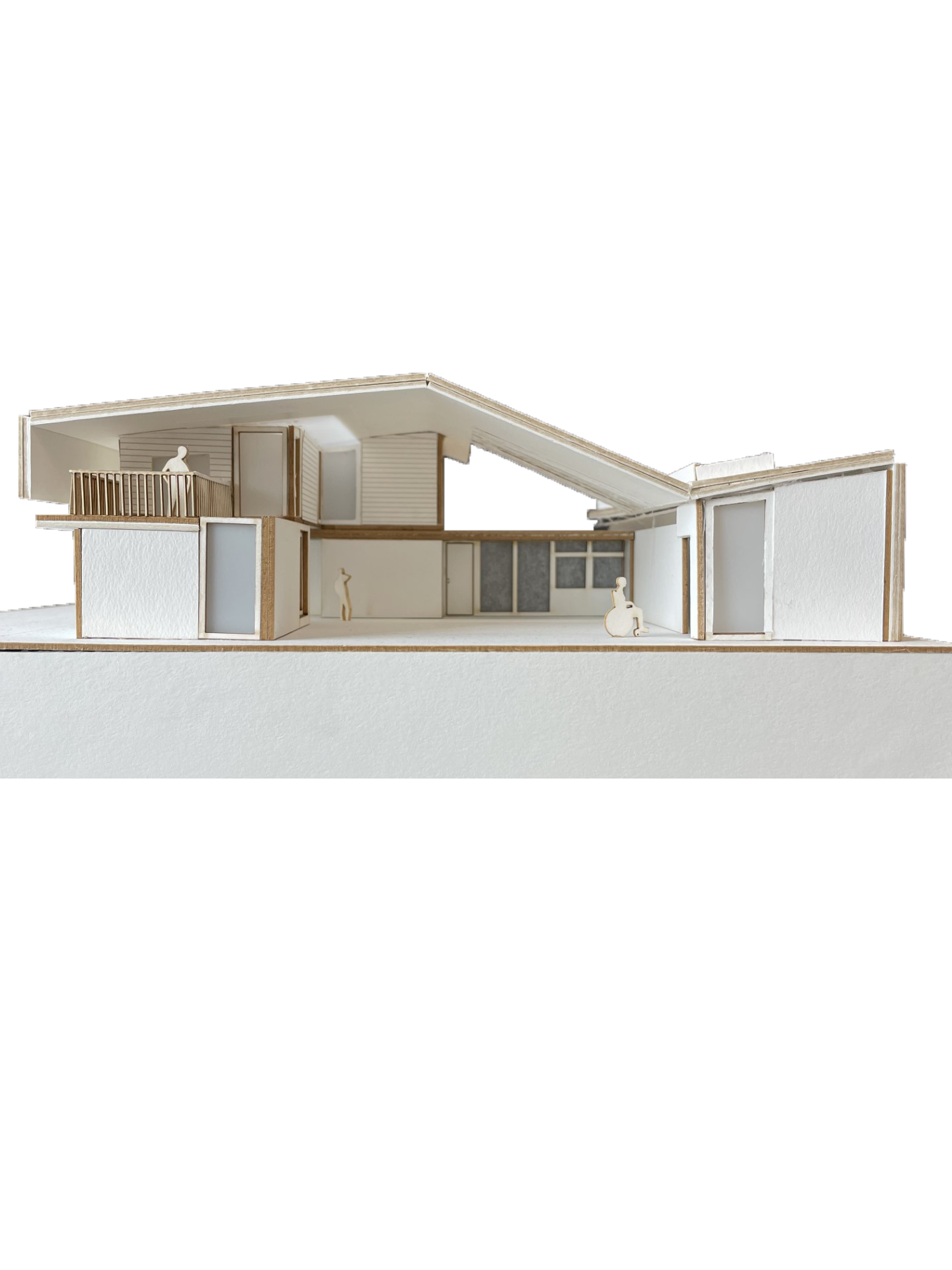
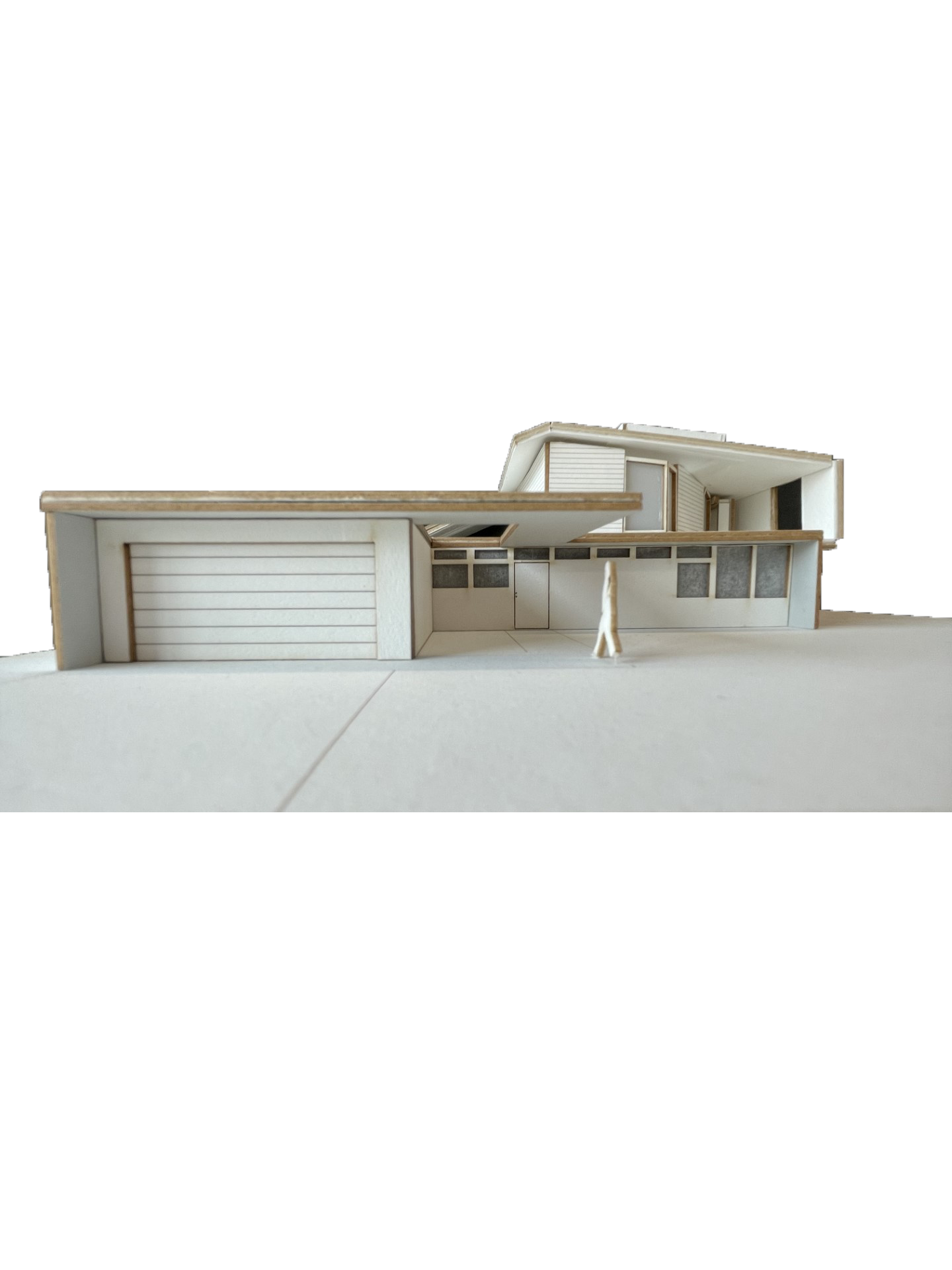
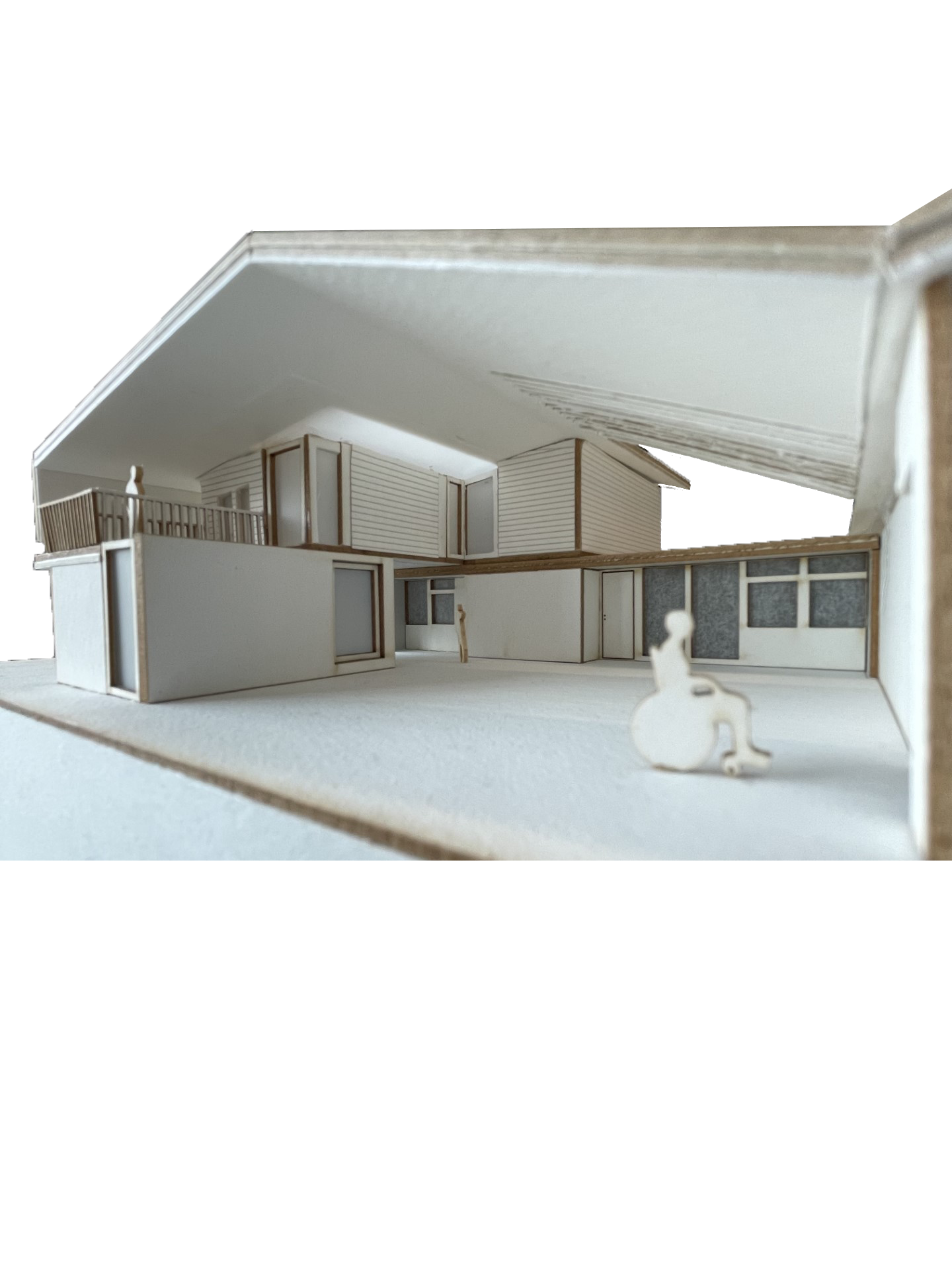
SCALE: 1' = 1/16"
