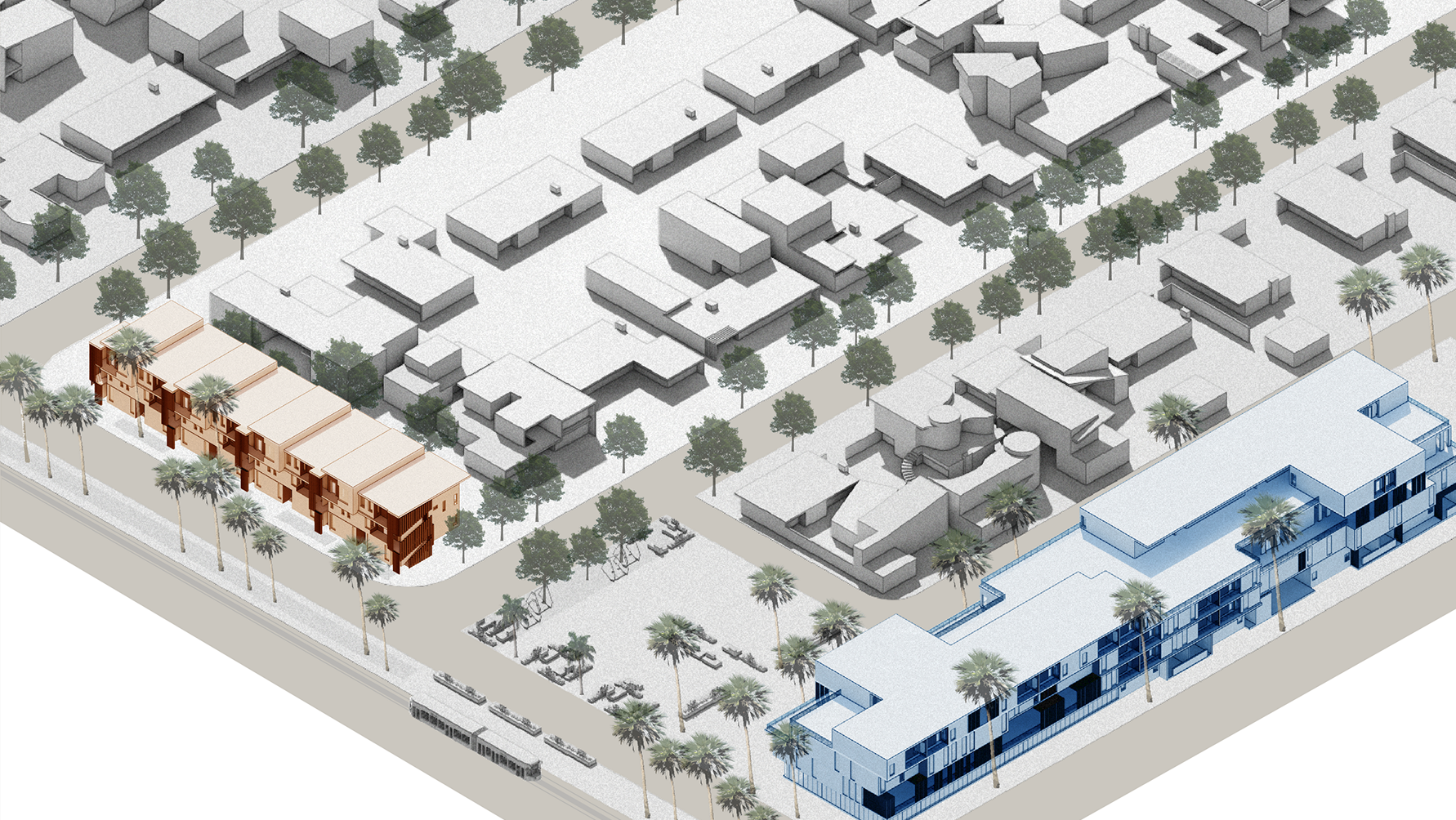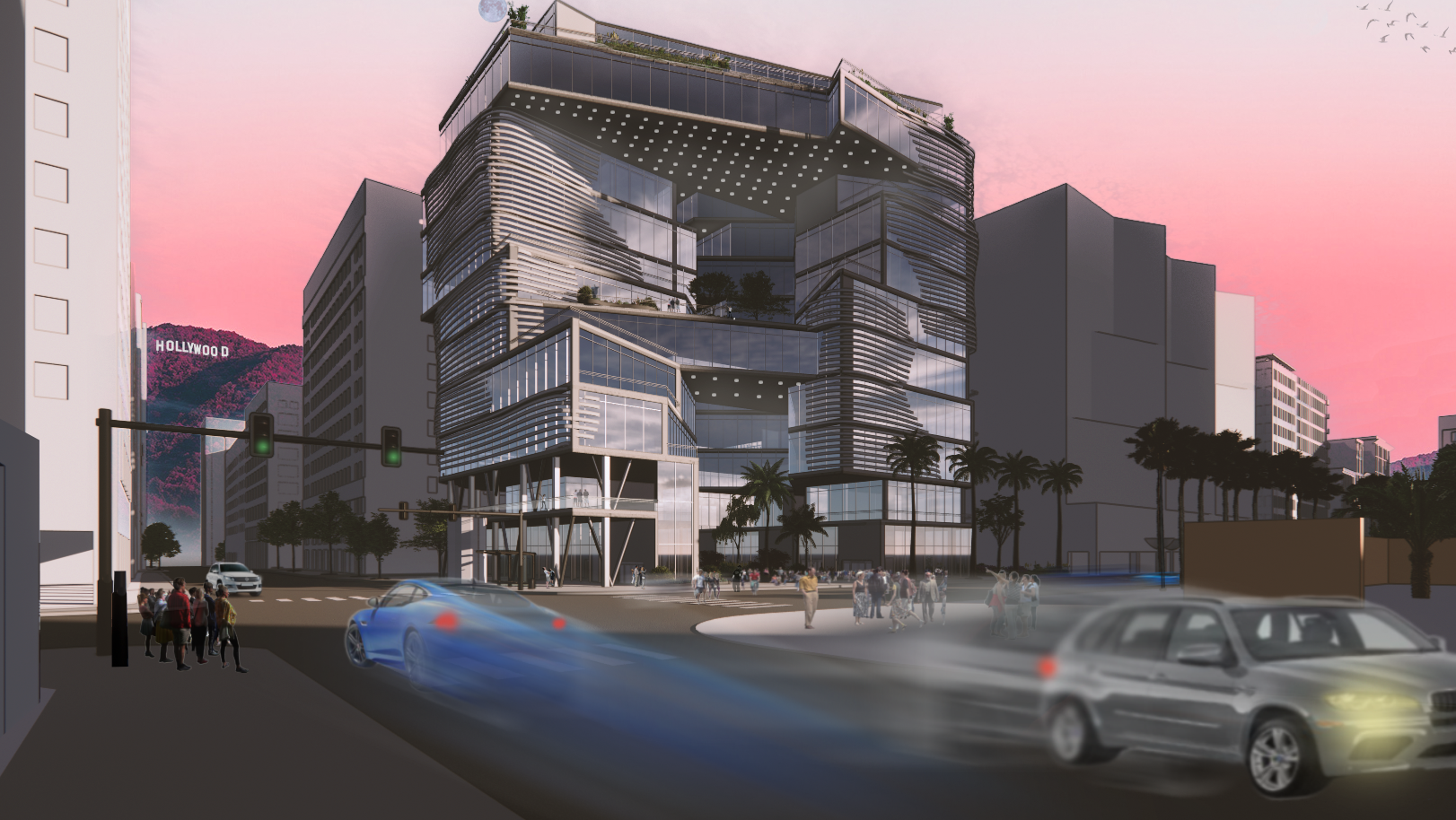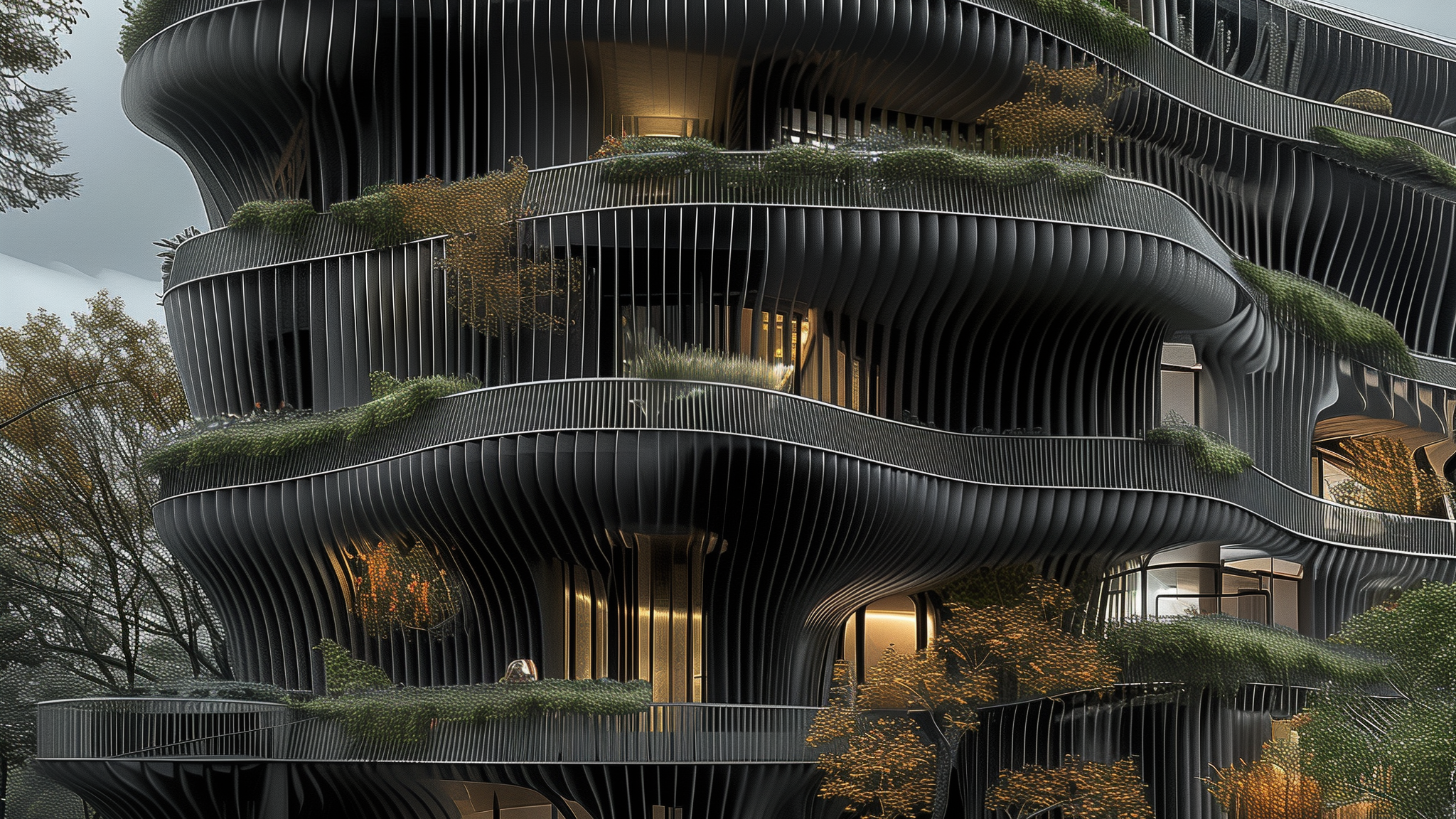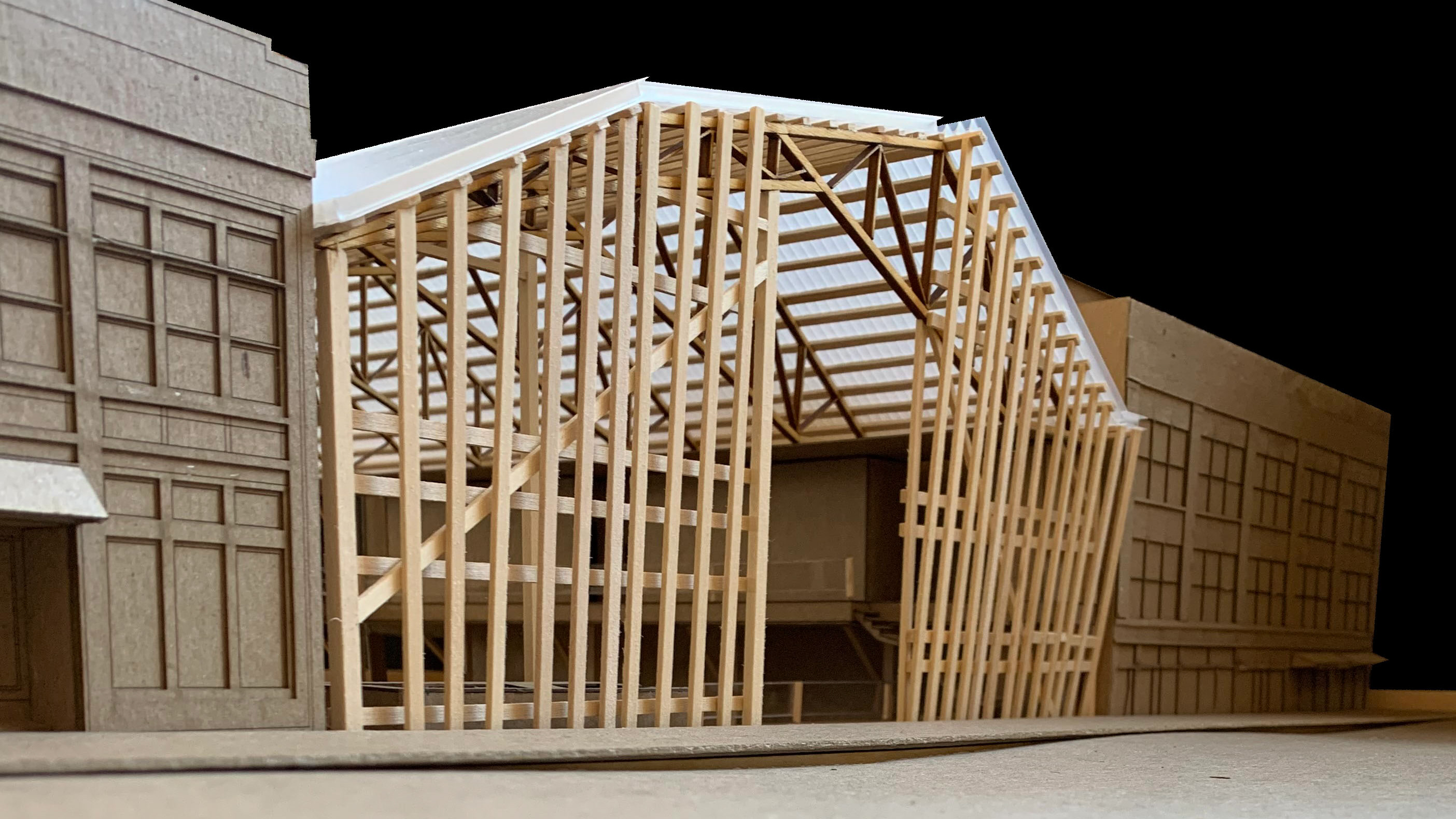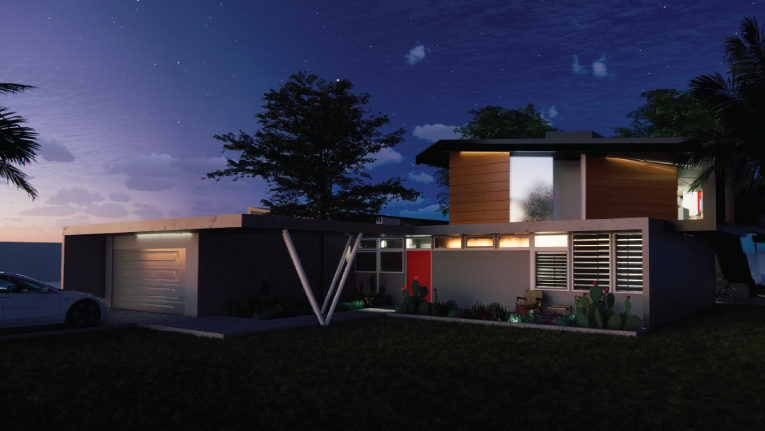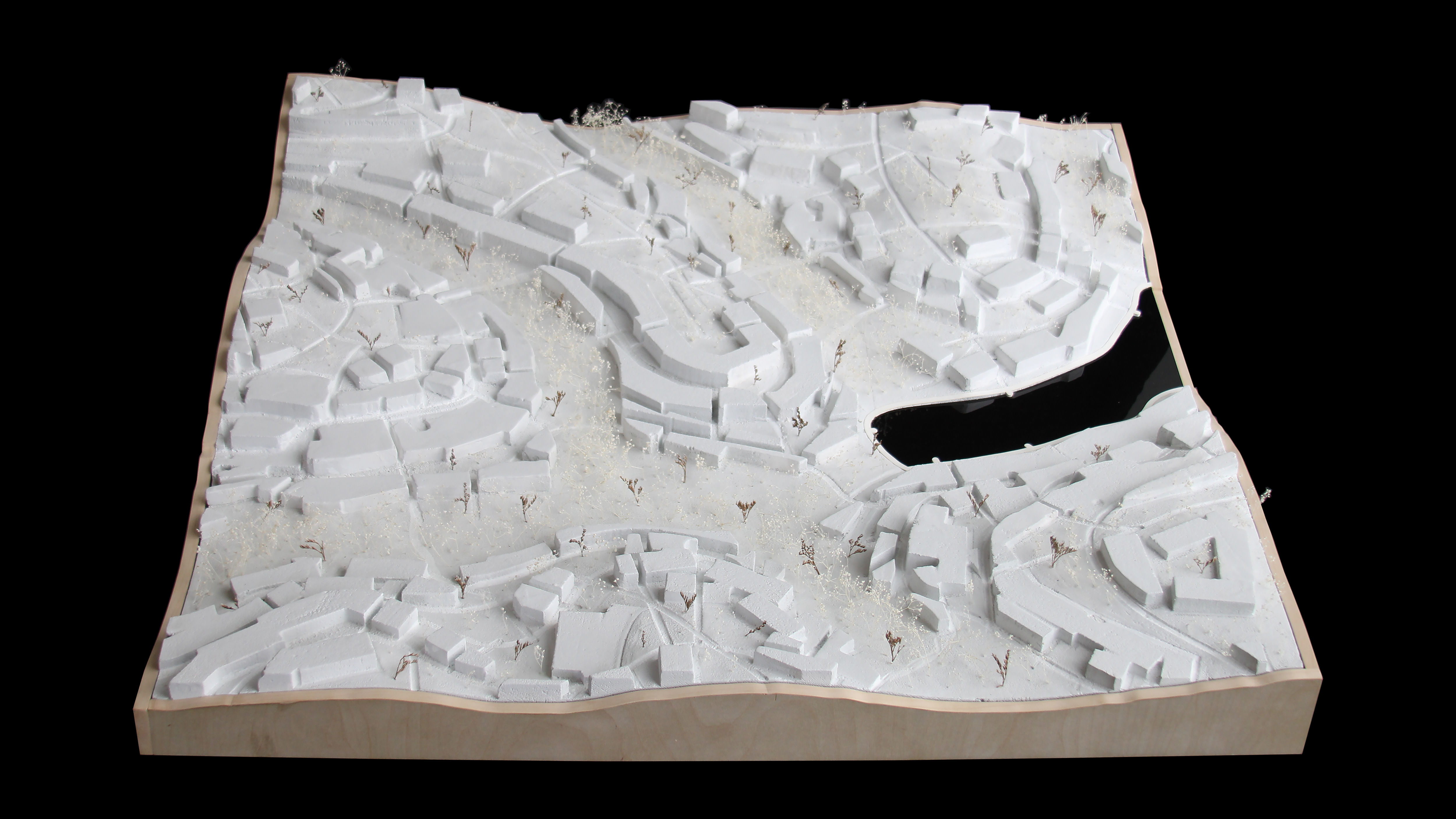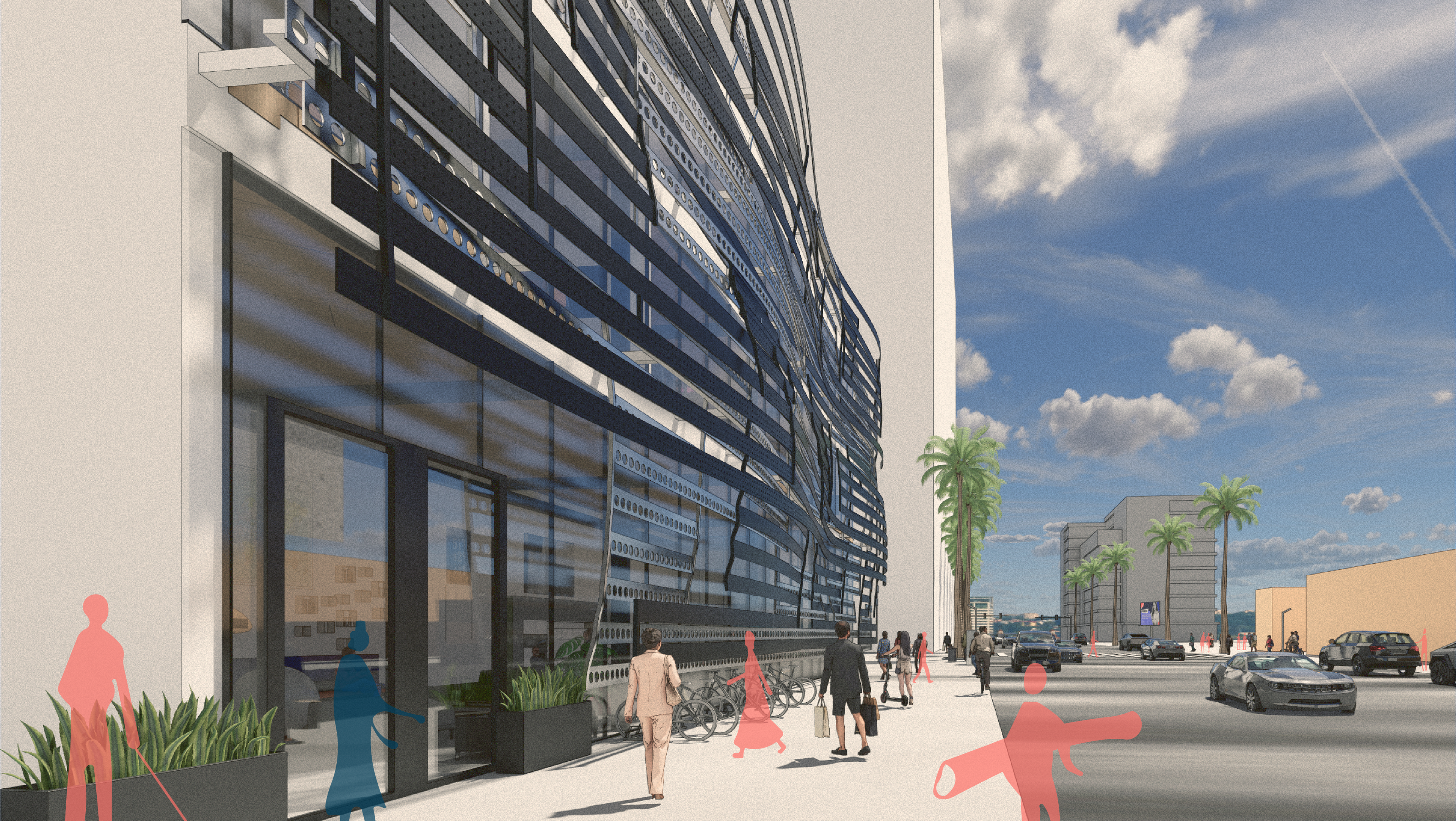The expressions of musical terms influenced the overall massing and basic function of the design. By using musical terms, in this case, tone, harmony, and staccato, this further develops a design that is enriched with music. The form and concept of the design uses vernacular designs and is proportioned to the surrounding buildings. The proportionality of the building along with its vernacular design allows this multi-complex design to feel as though it relates back to the site’s surrounding environment. The interior space
is programmed in a way that’s functional and directional, horizontally and vertically. The facade and openings are placed in a way that allows music from the interior to flow onto the streets. This in turn creates an interconnection between the interior and exterior spaces, and also allowing the public to feel involved with the music. The dynamic or static design of the facade also correlates to the movement of traffic of the street that it is on.
is programmed in a way that’s functional and directional, horizontally and vertically. The facade and openings are placed in a way that allows music from the interior to flow onto the streets. This in turn creates an interconnection between the interior and exterior spaces, and also allowing the public to feel involved with the music. The dynamic or static design of the facade also correlates to the movement of traffic of the street that it is on.
CONCEPTUAL PROCESS

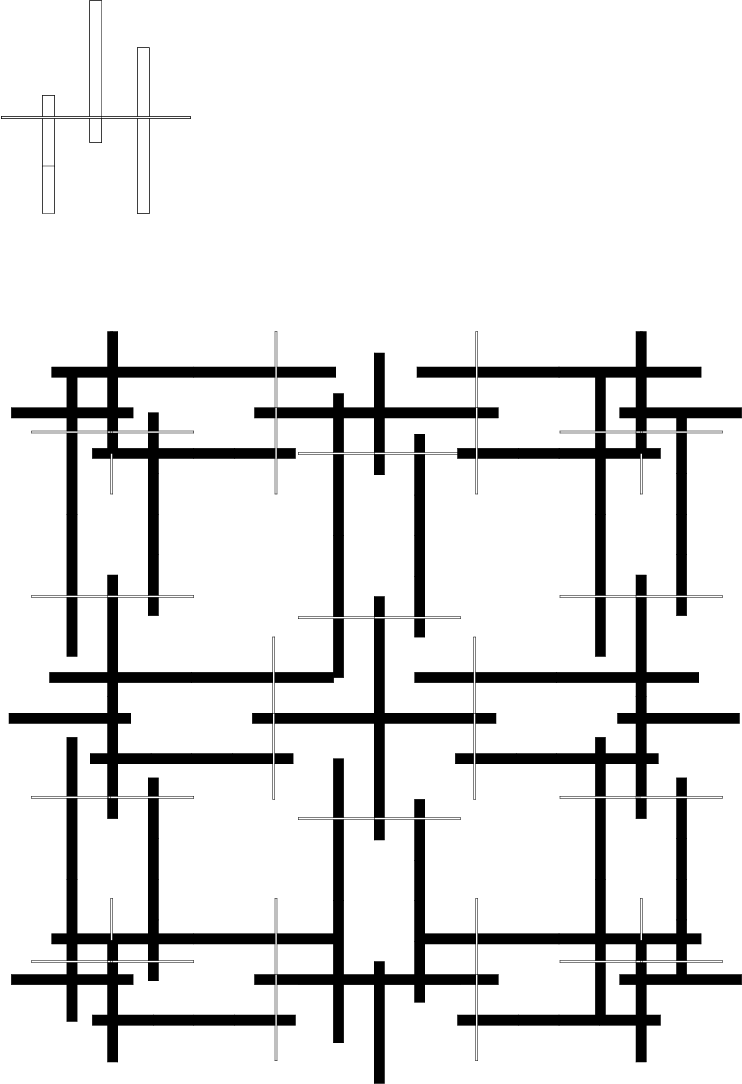
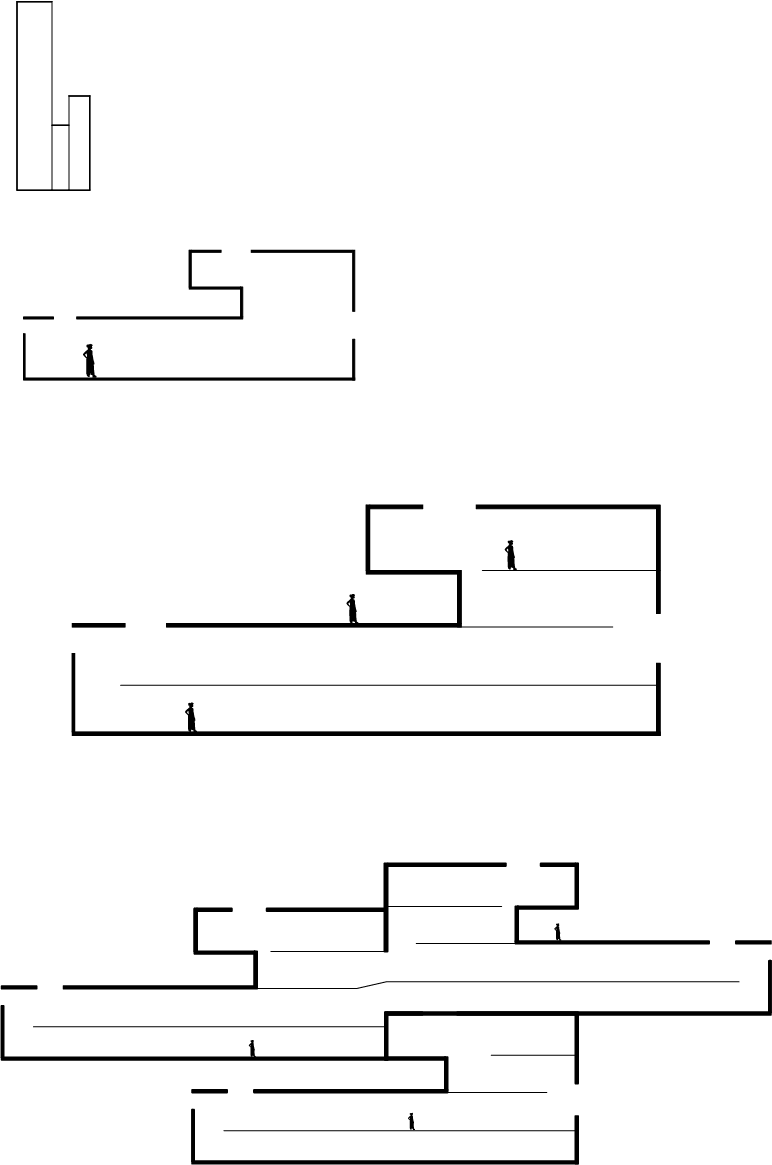
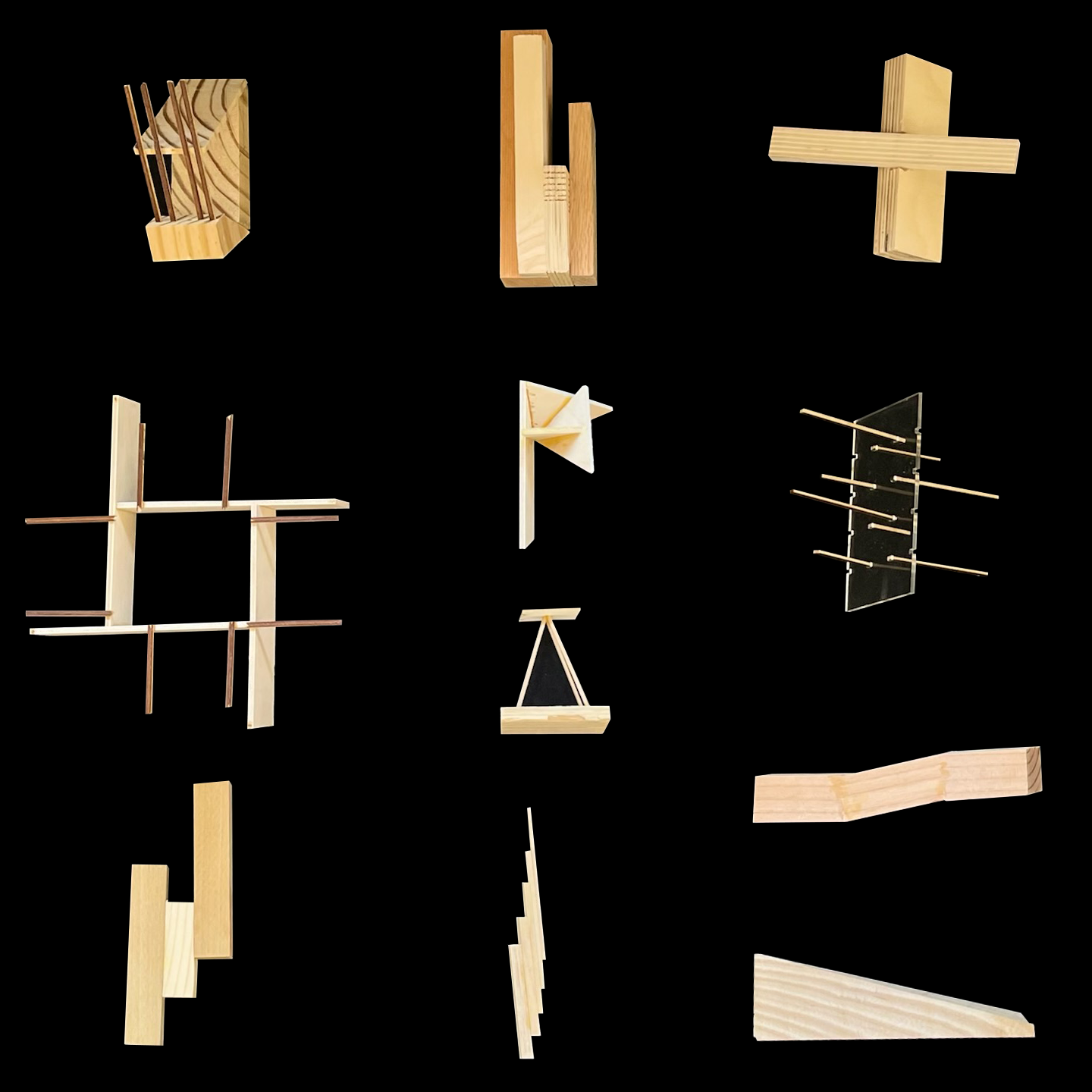

SITE ANALYSIS DIAGRAM
GROUND FLOOR PLAN
FIRST FLOOR PLAN
FOURTH FLOOR PLAN
FIFTH FLOOR PLAN



ELEVATIONS
PHYSICAL MODELS


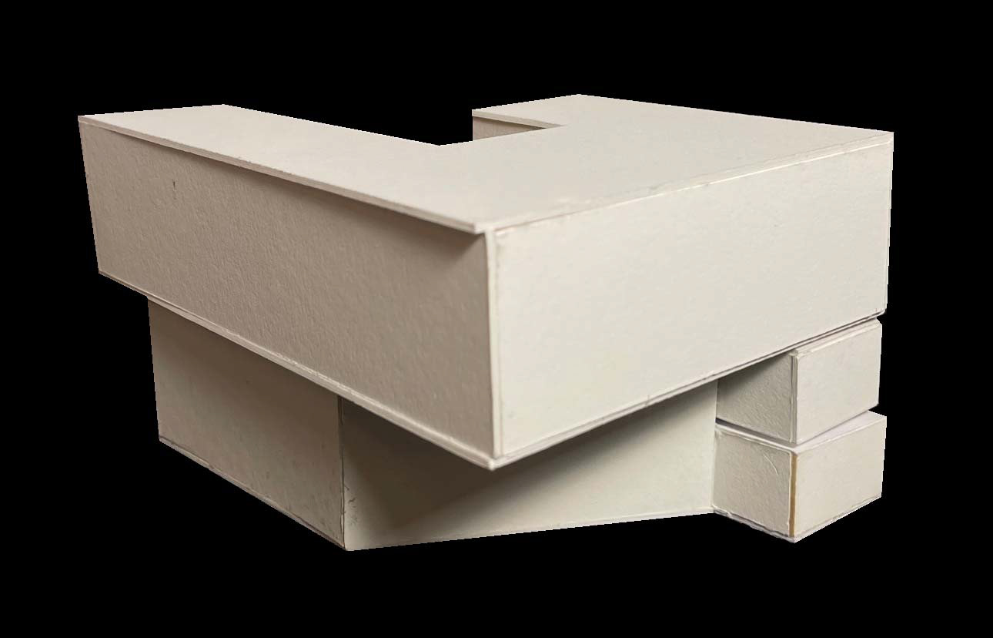
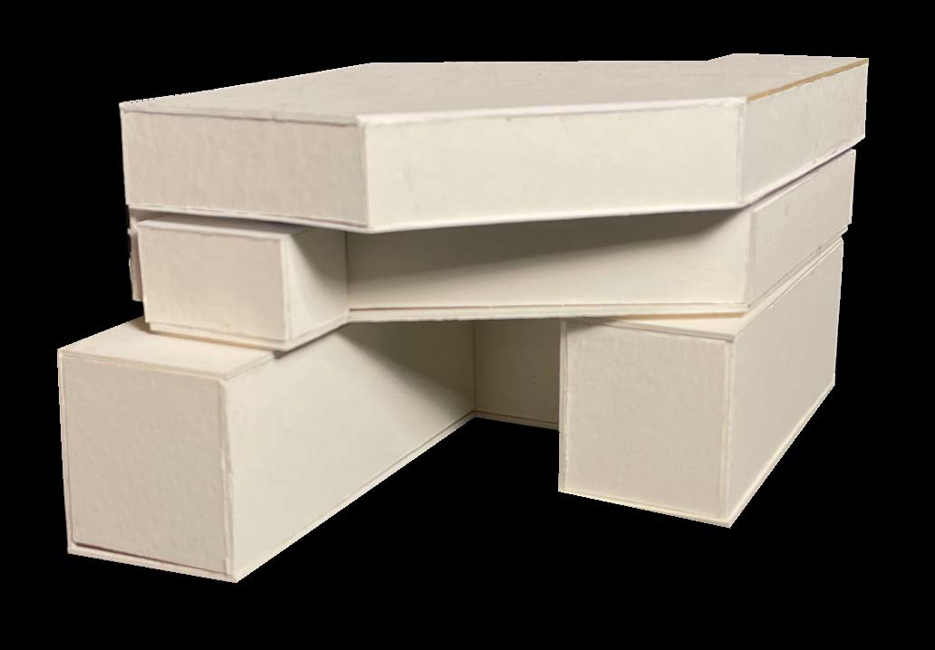
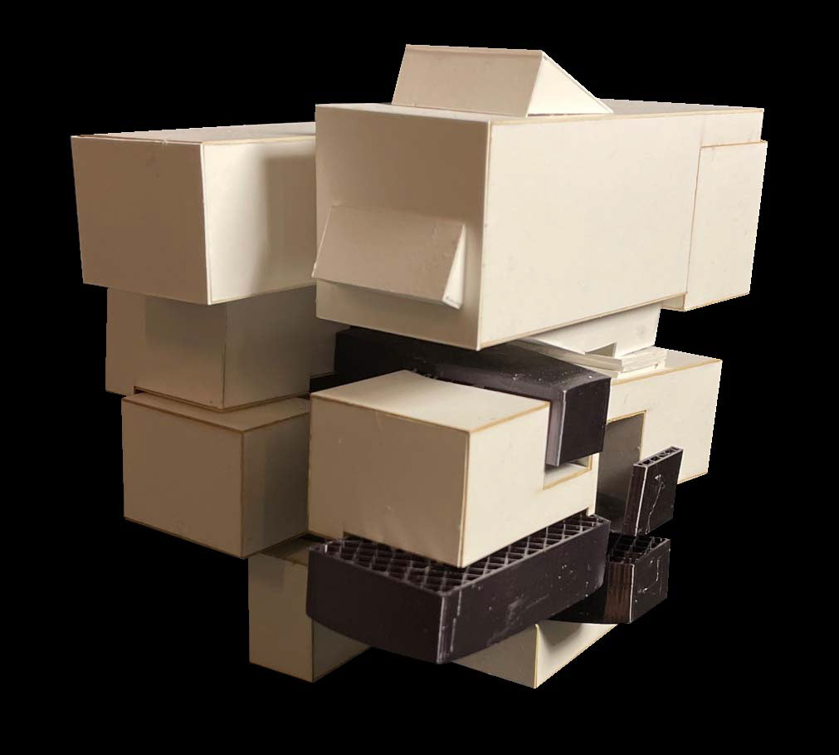

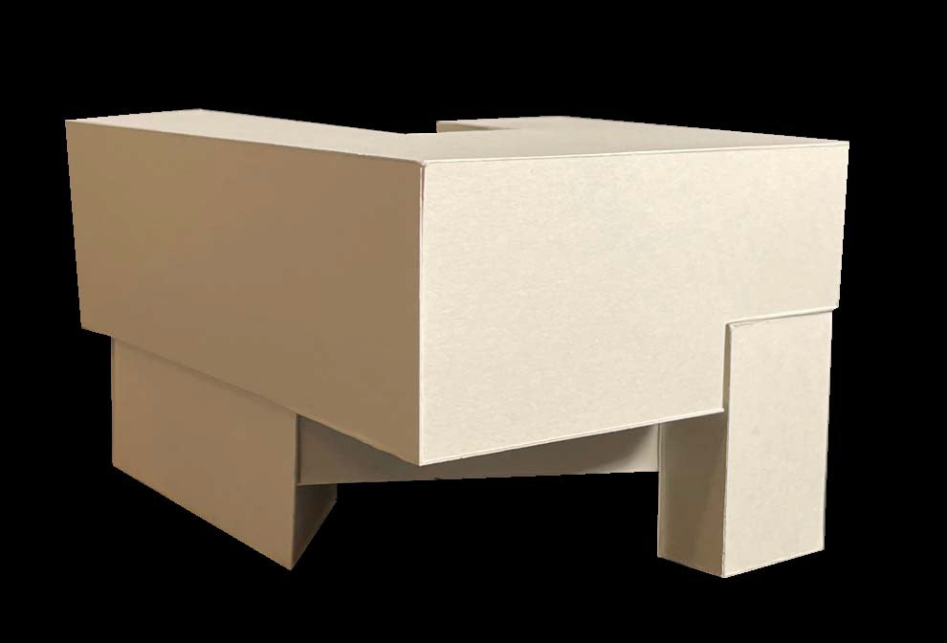
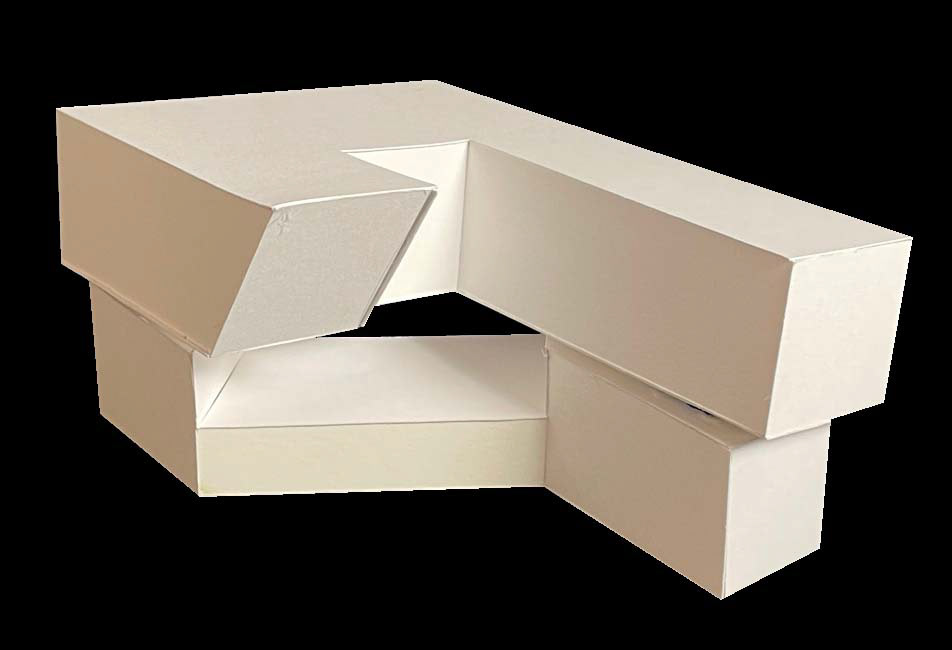
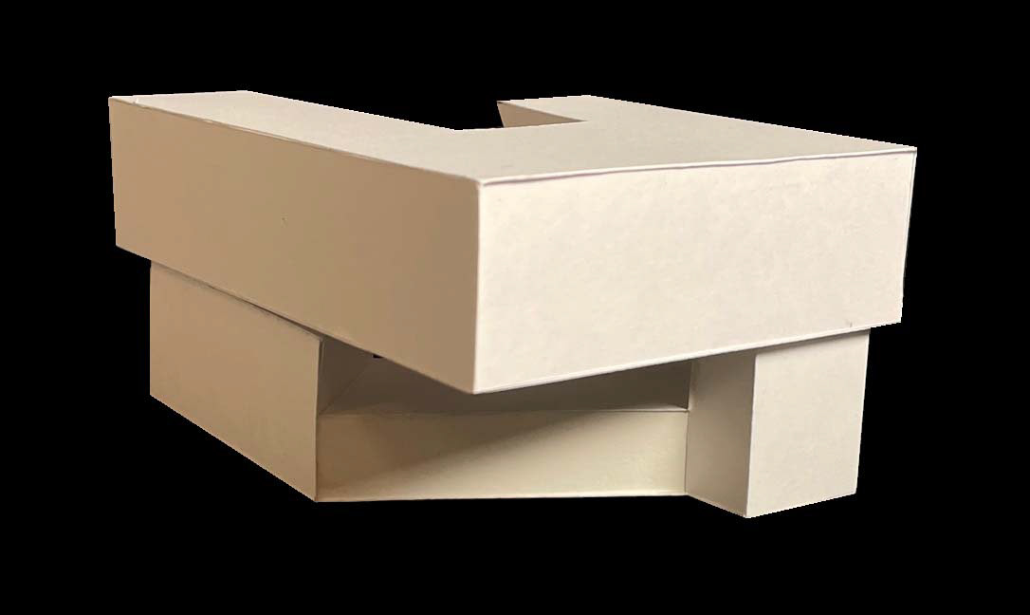
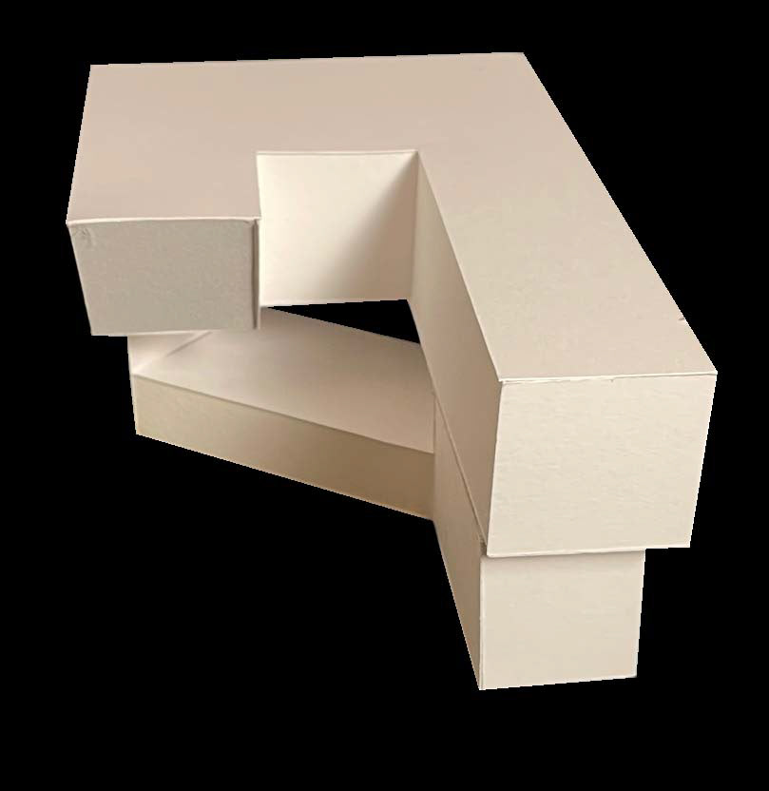
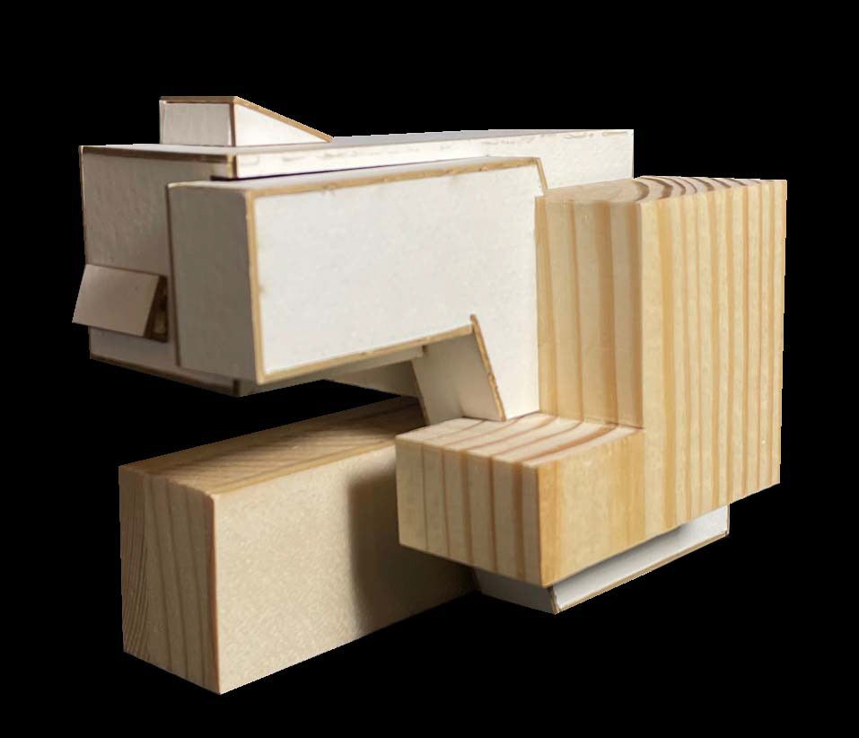
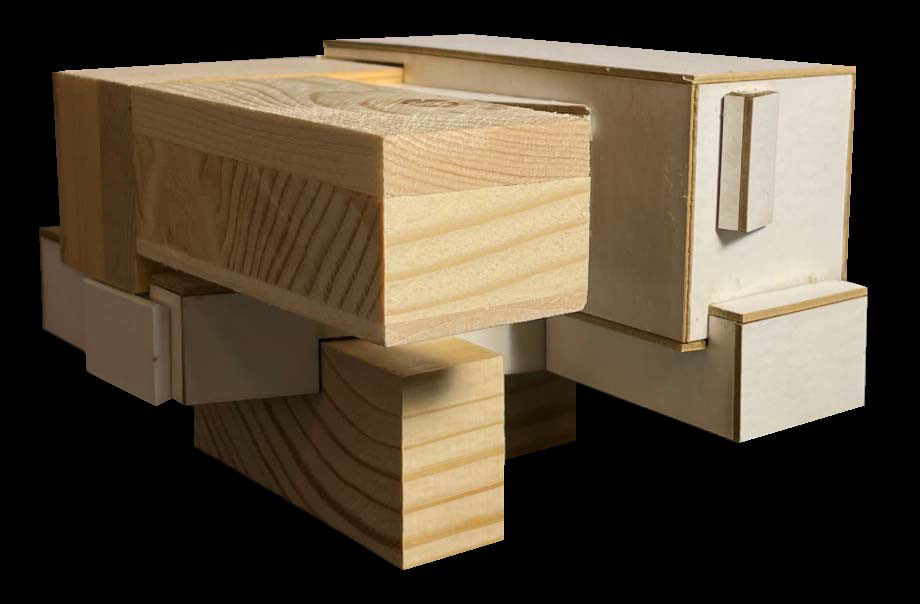
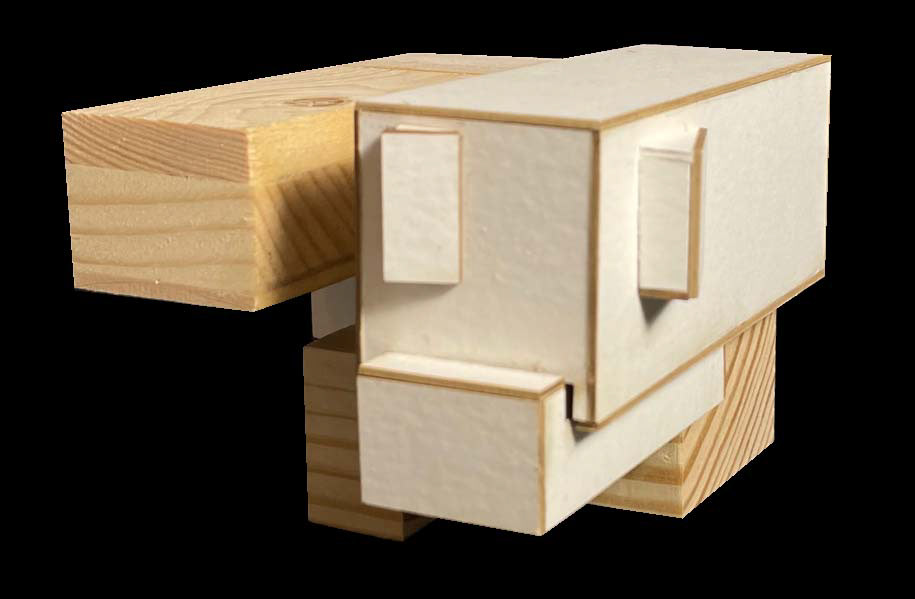
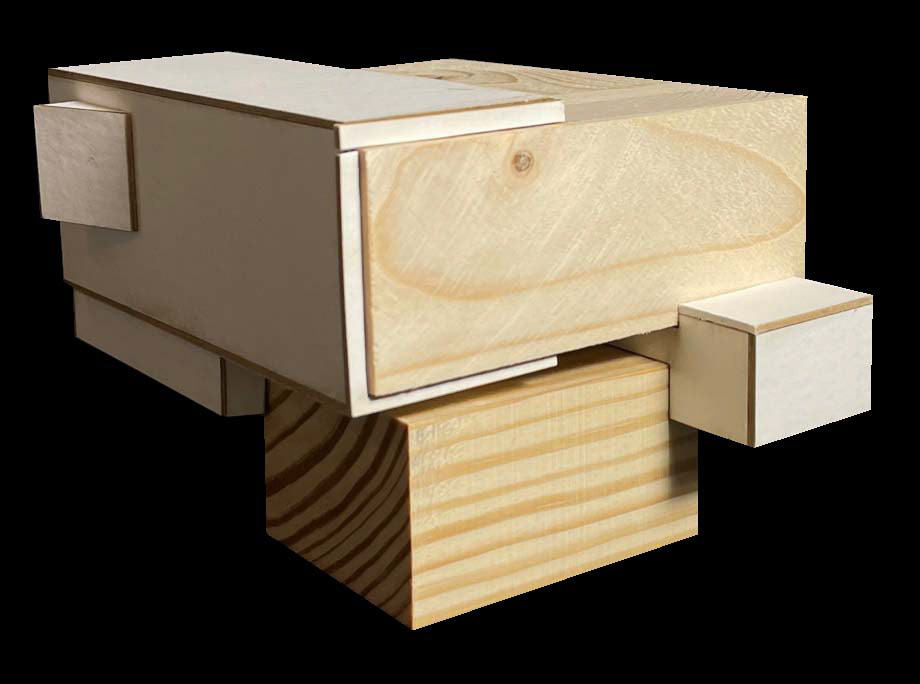

STUDY MODELS
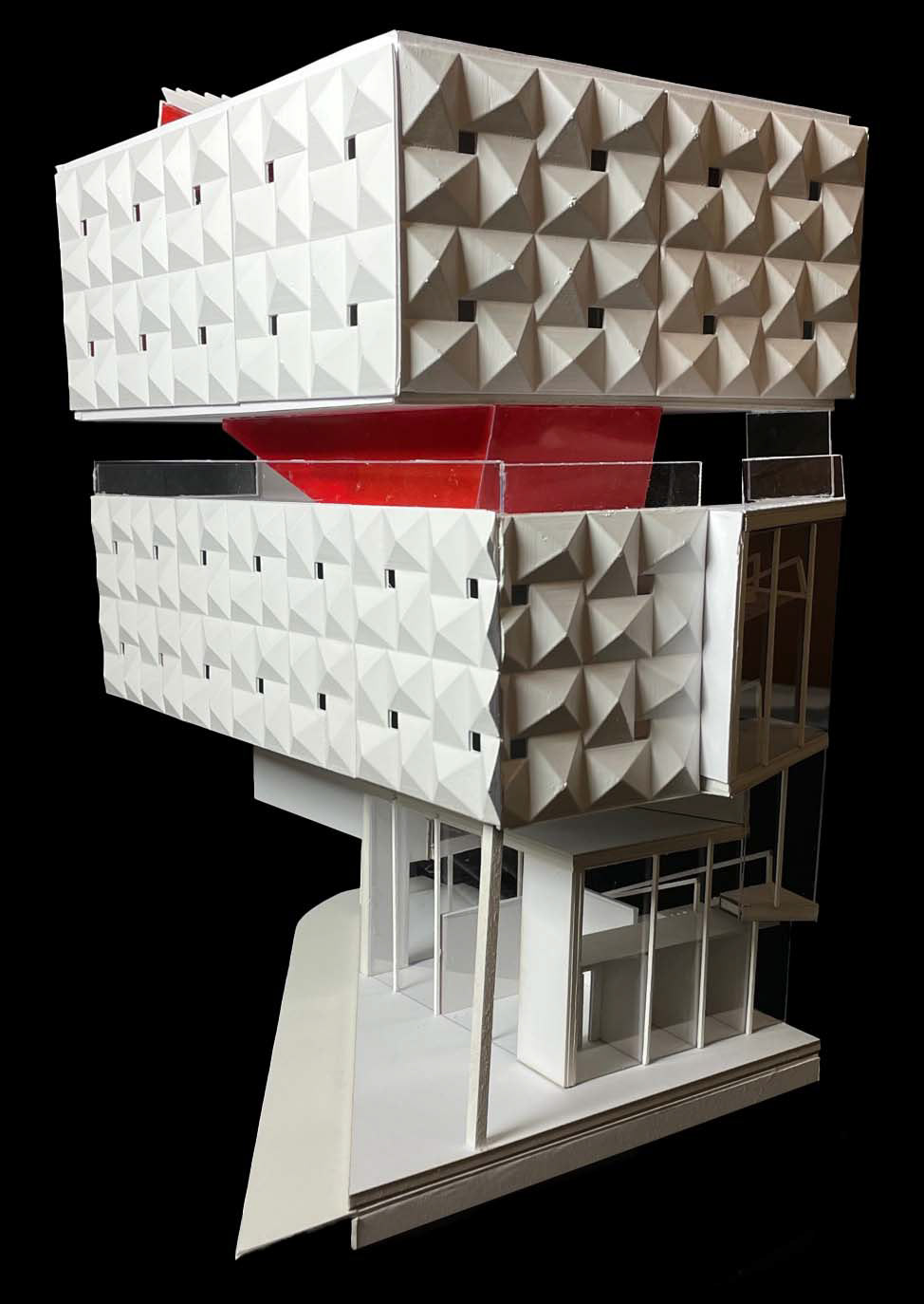


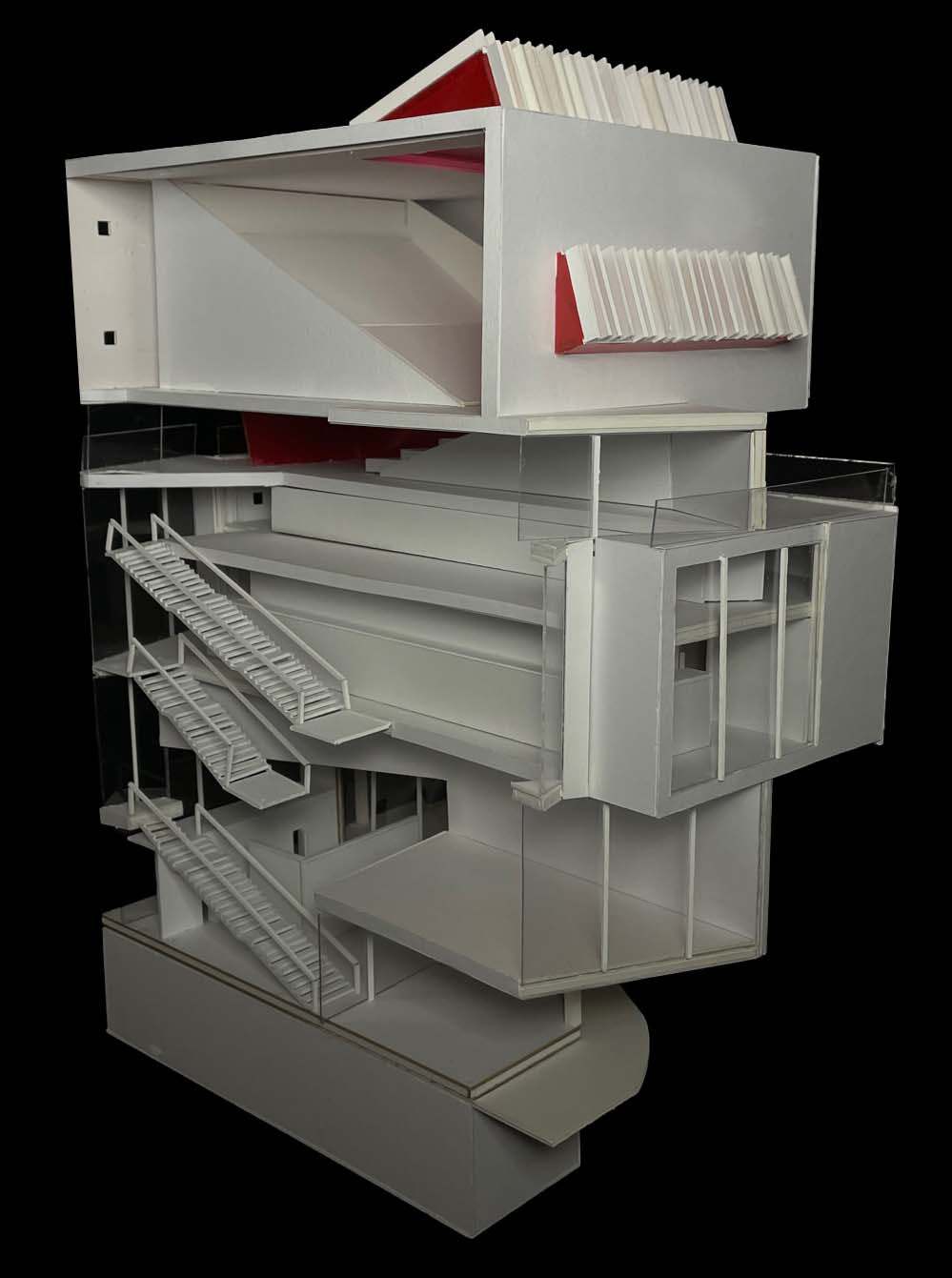
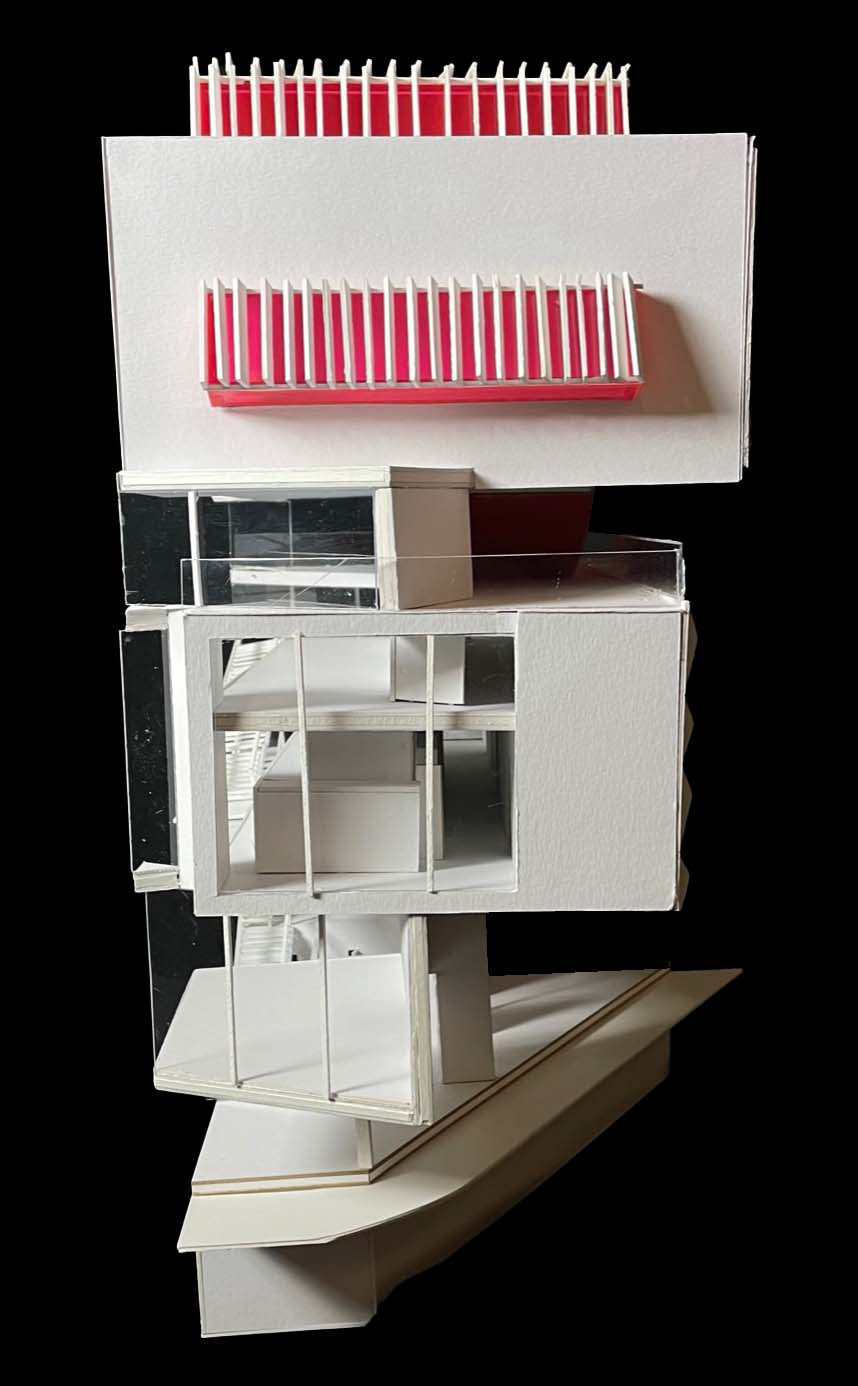
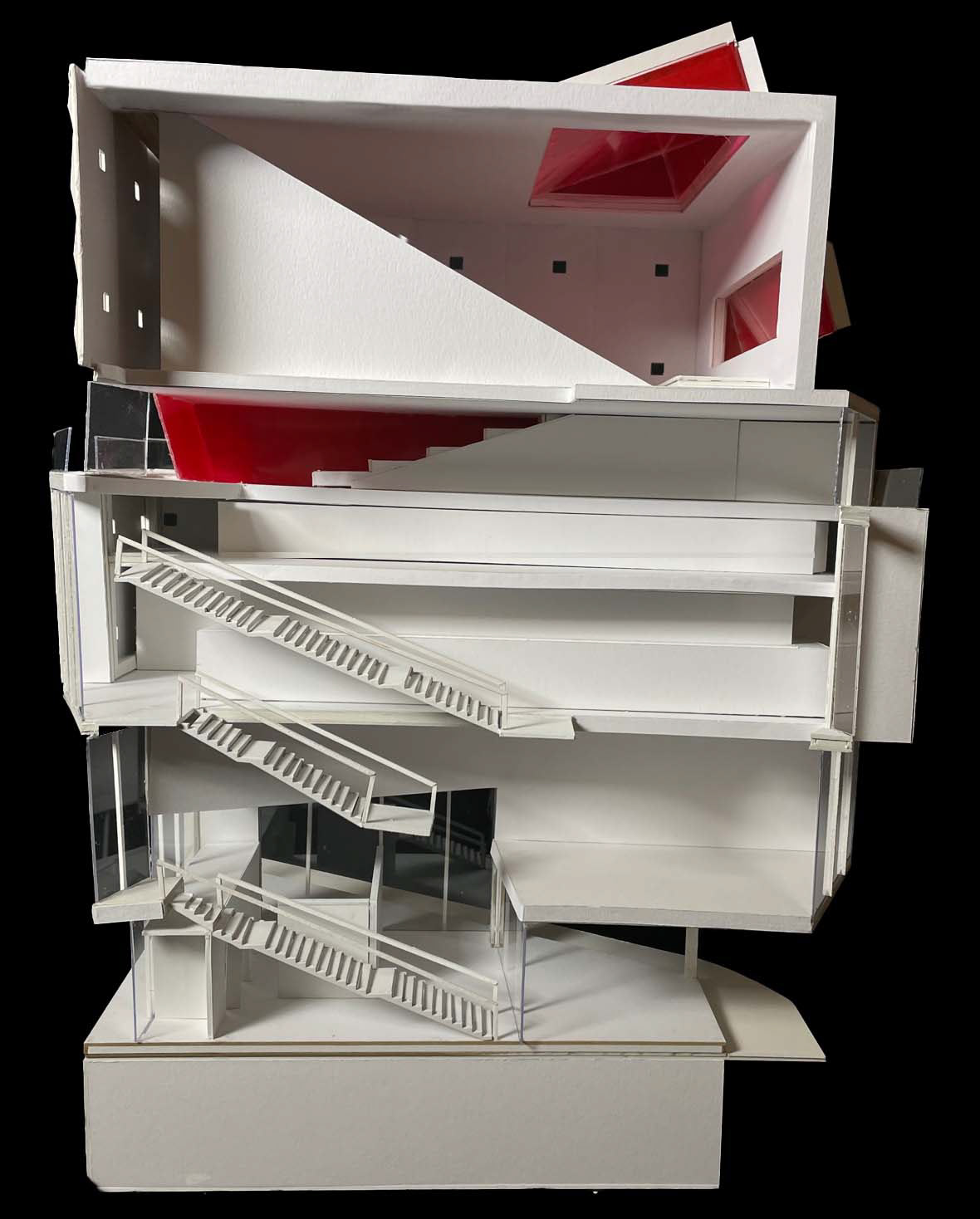
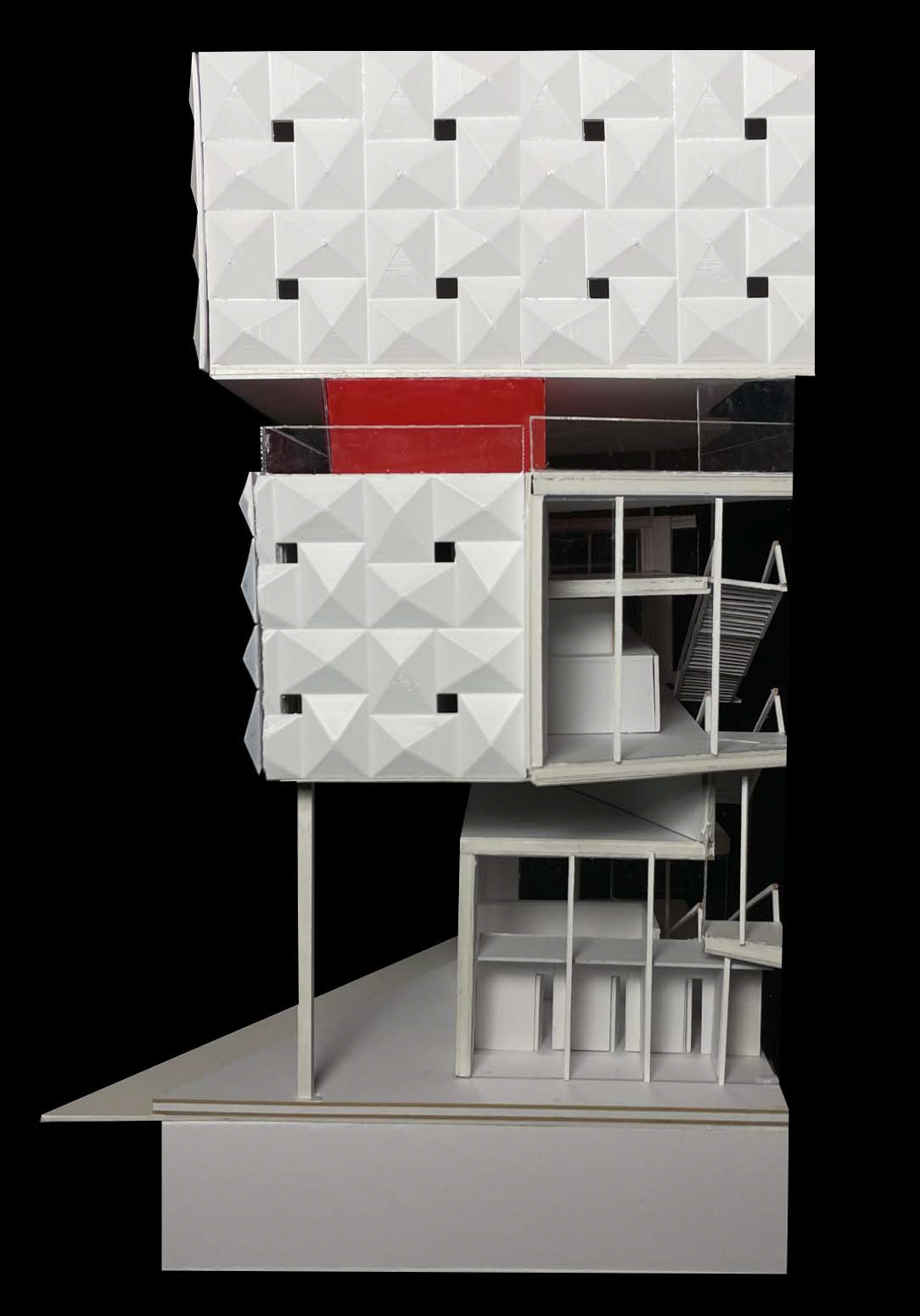

SECTION MODEL
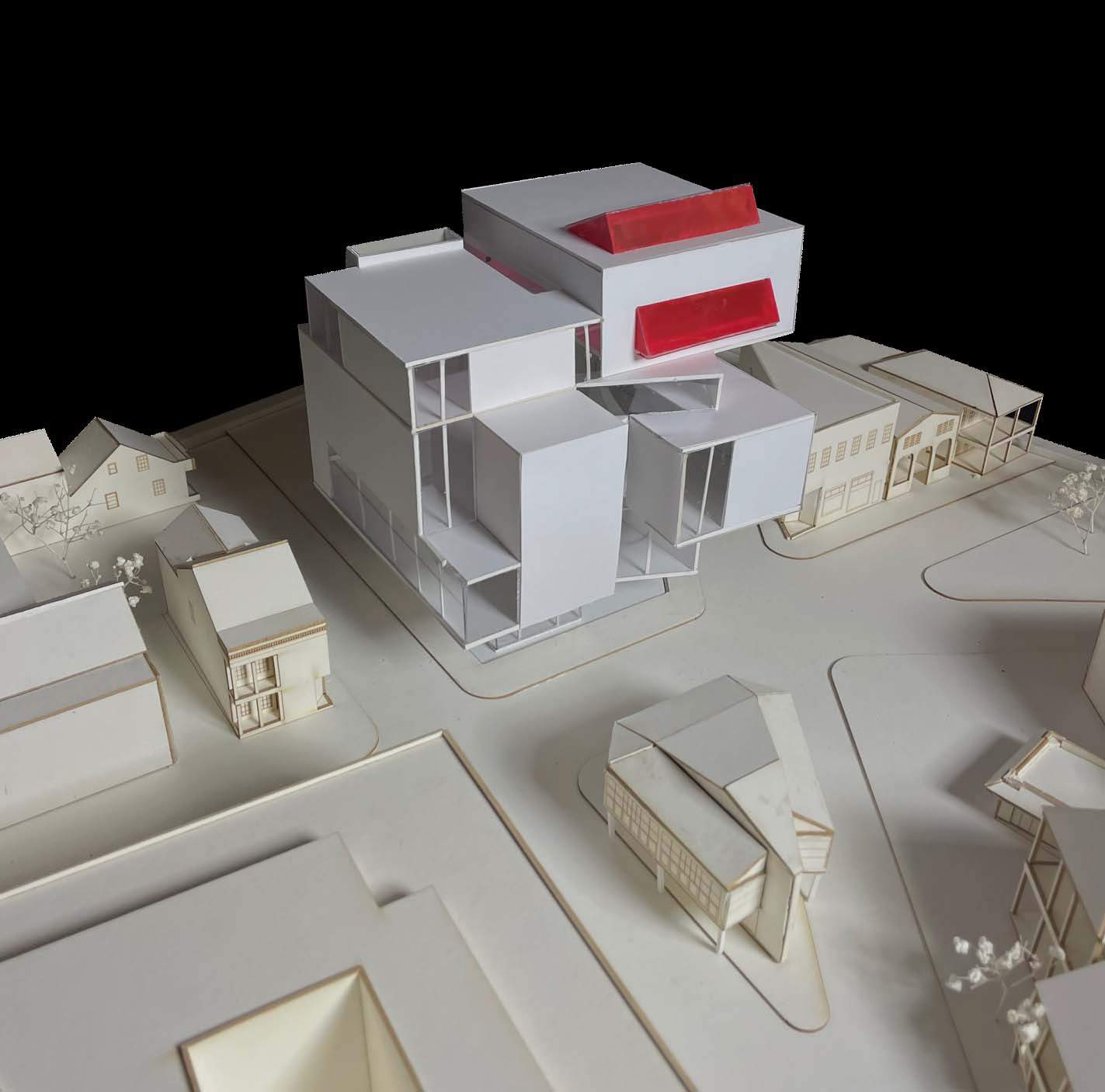
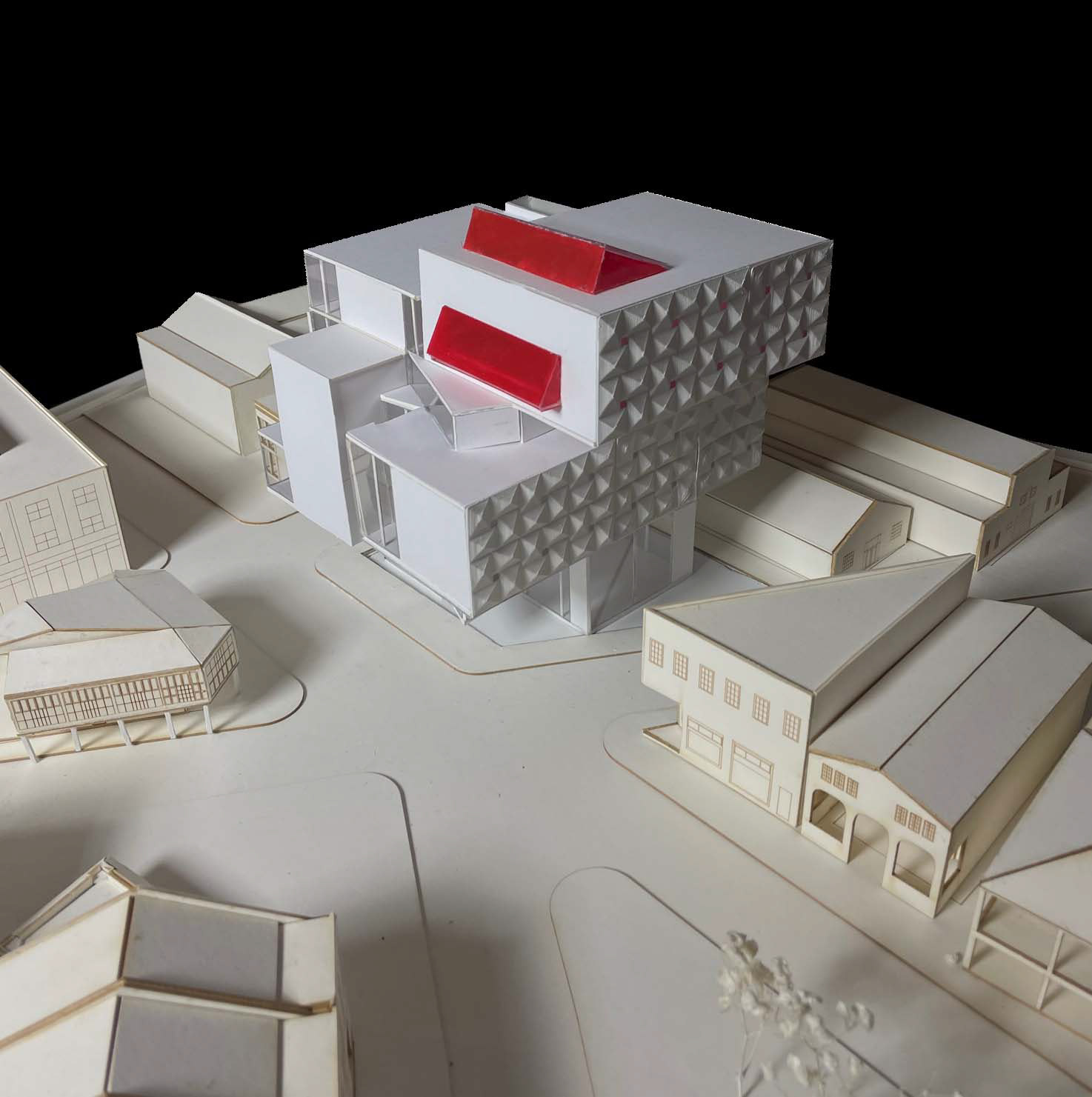
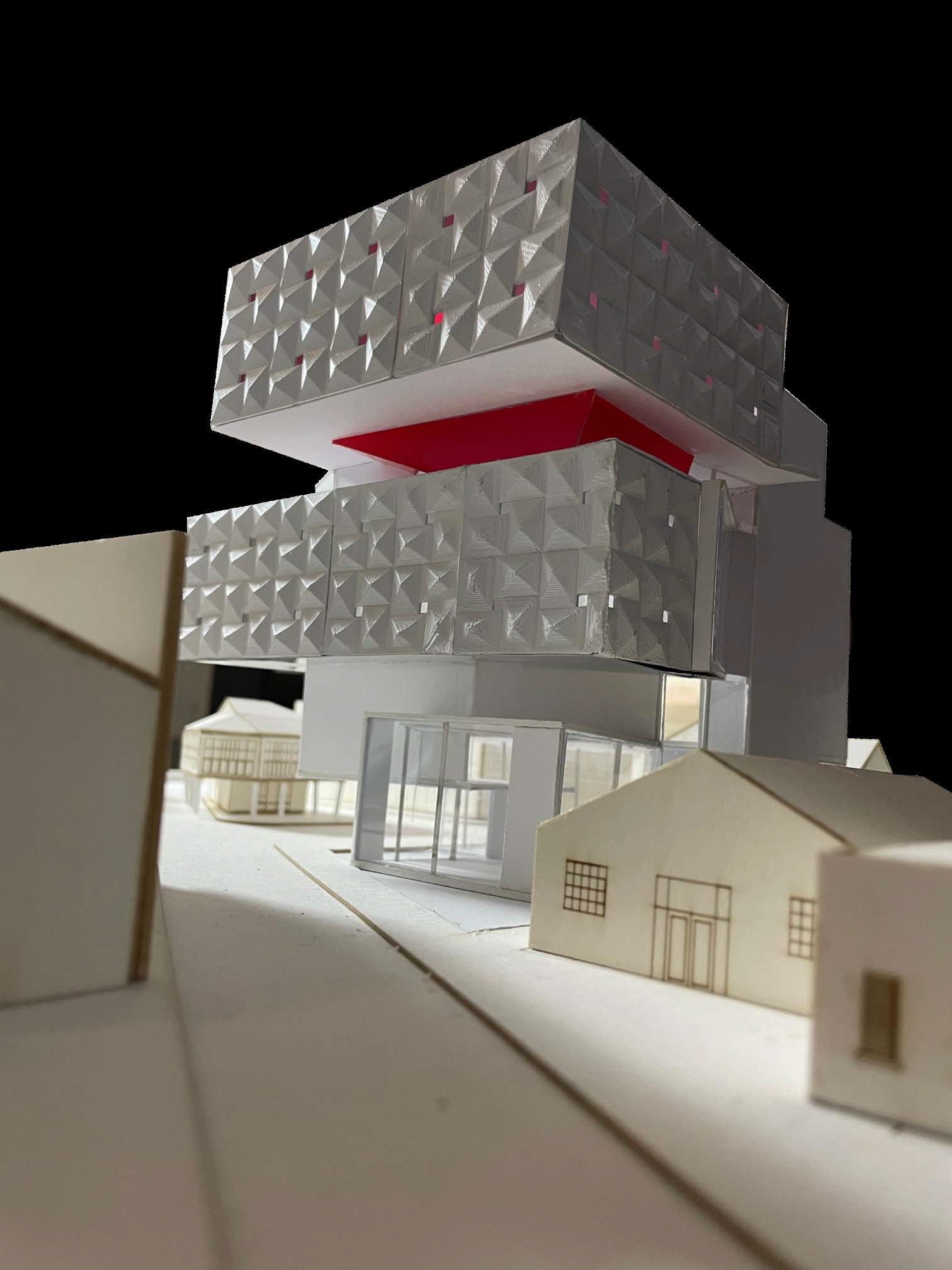
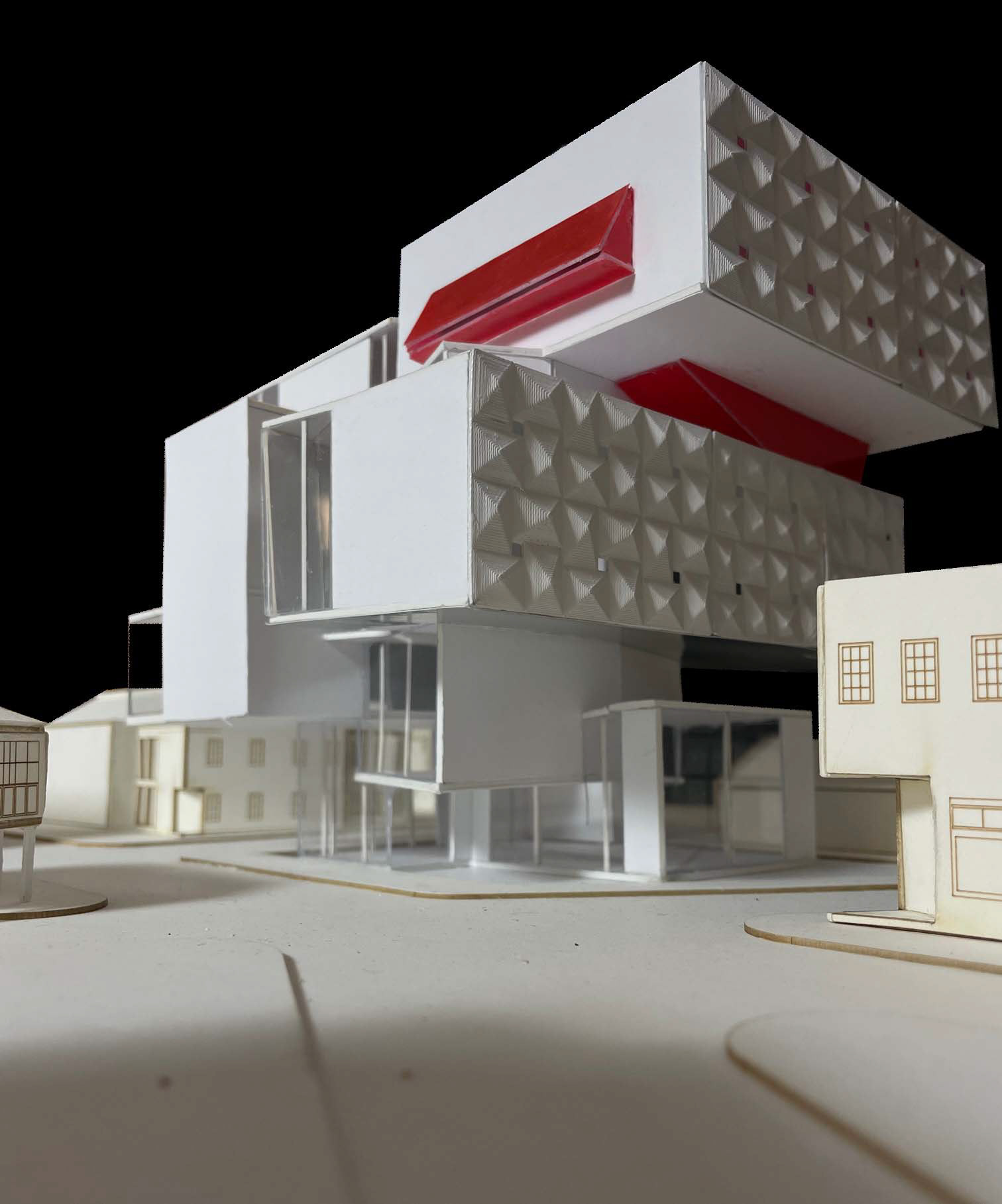
IN-SITE MODEL
