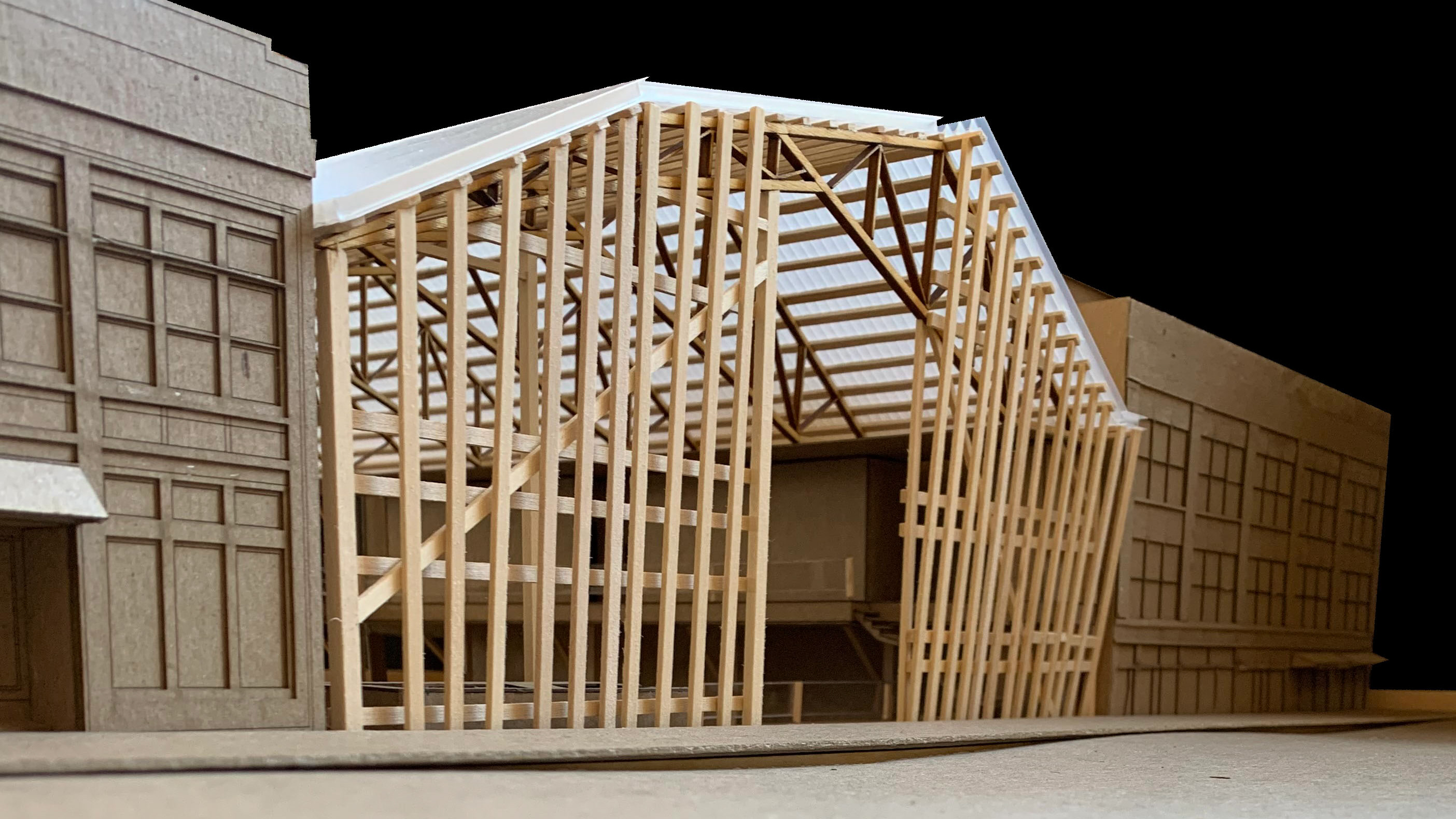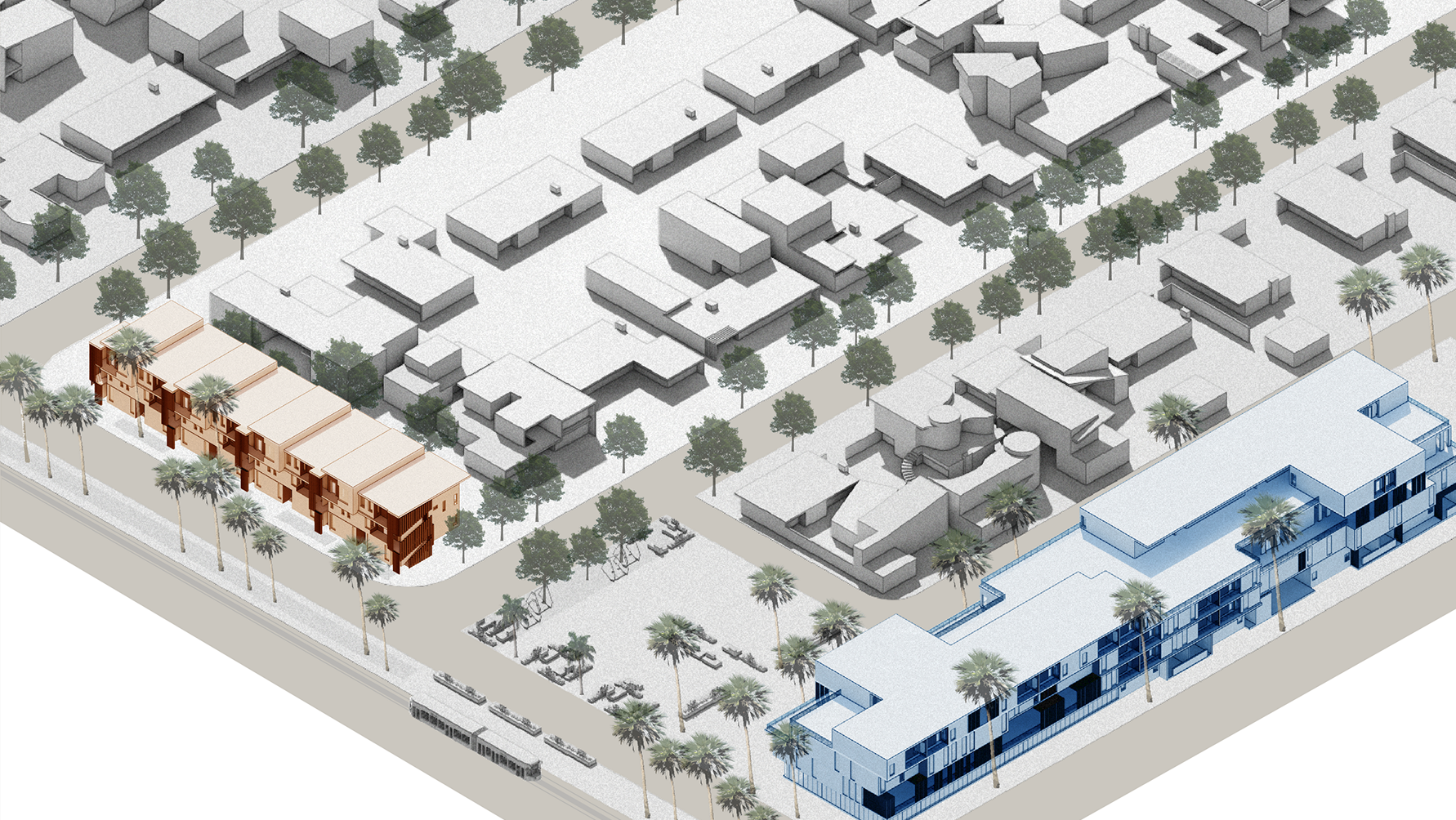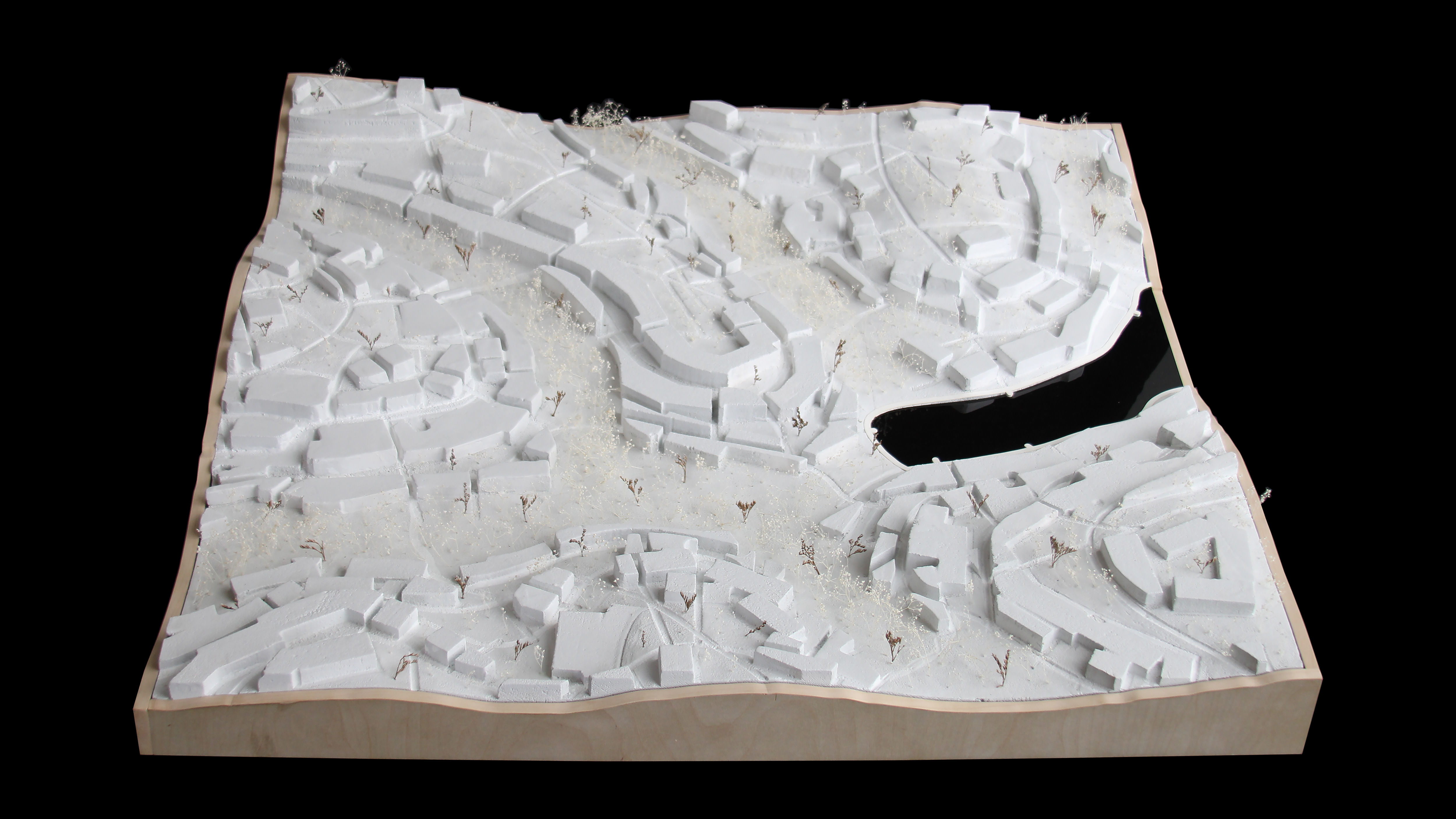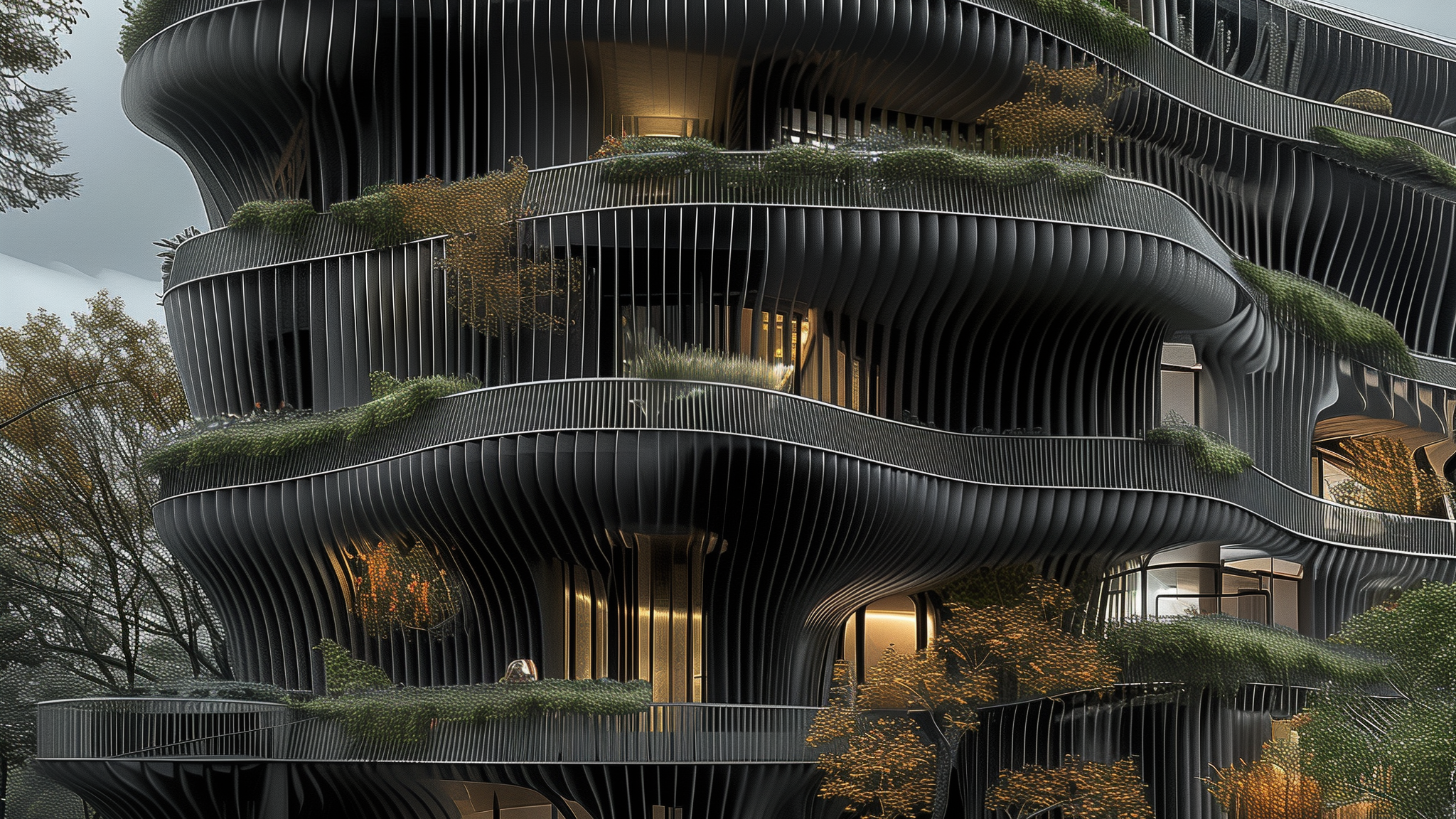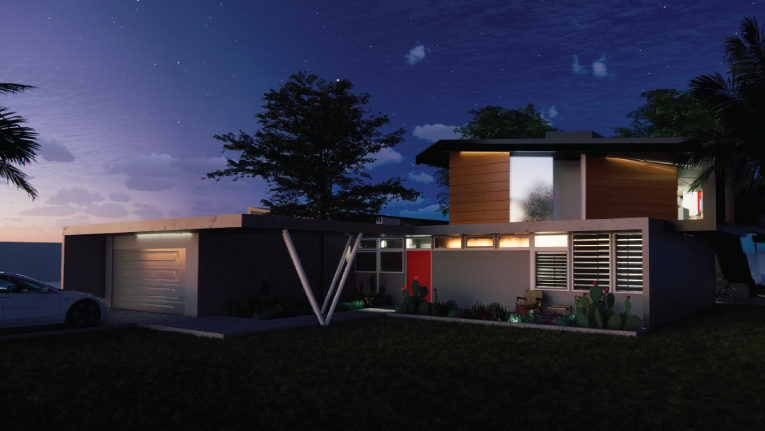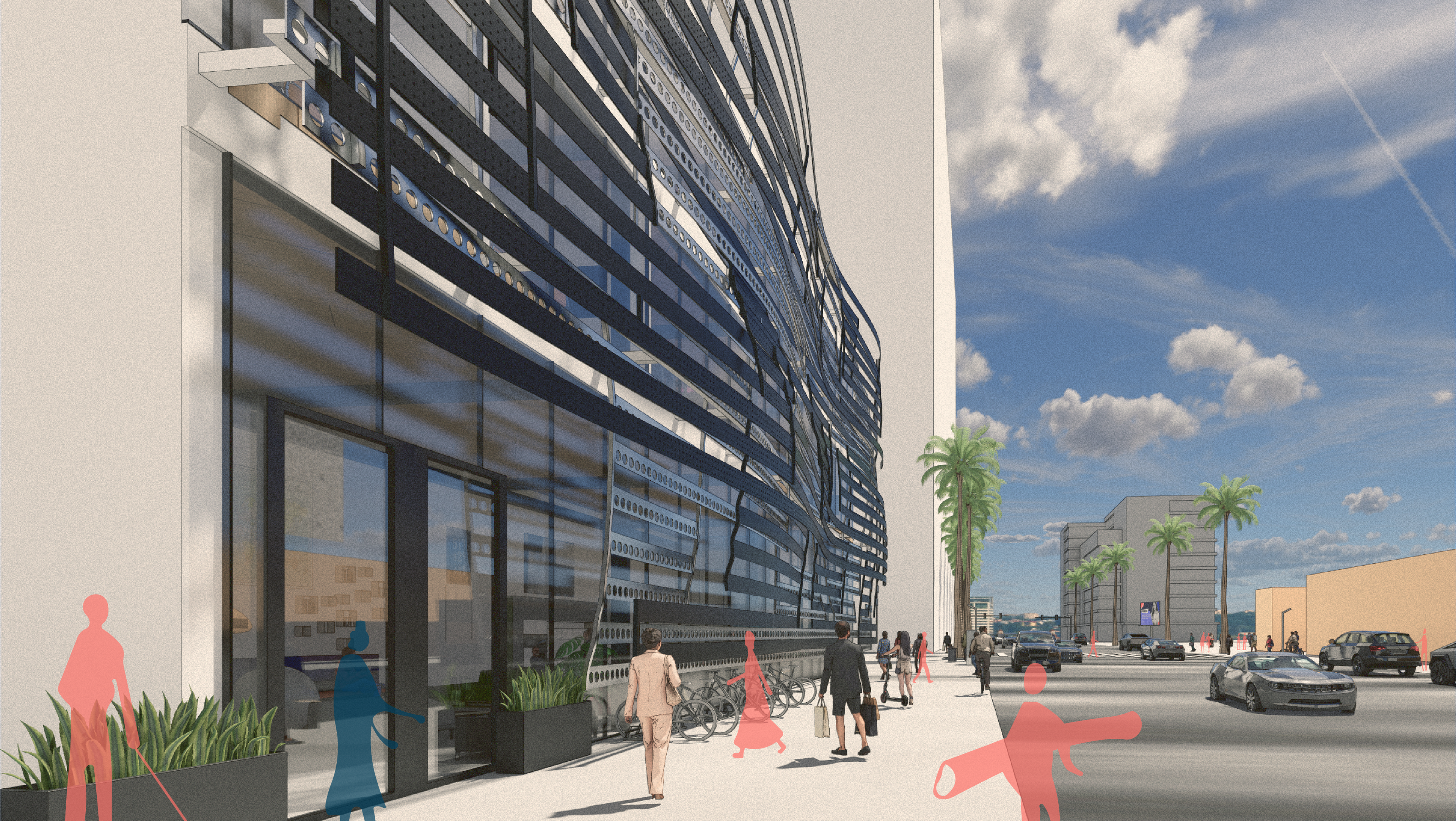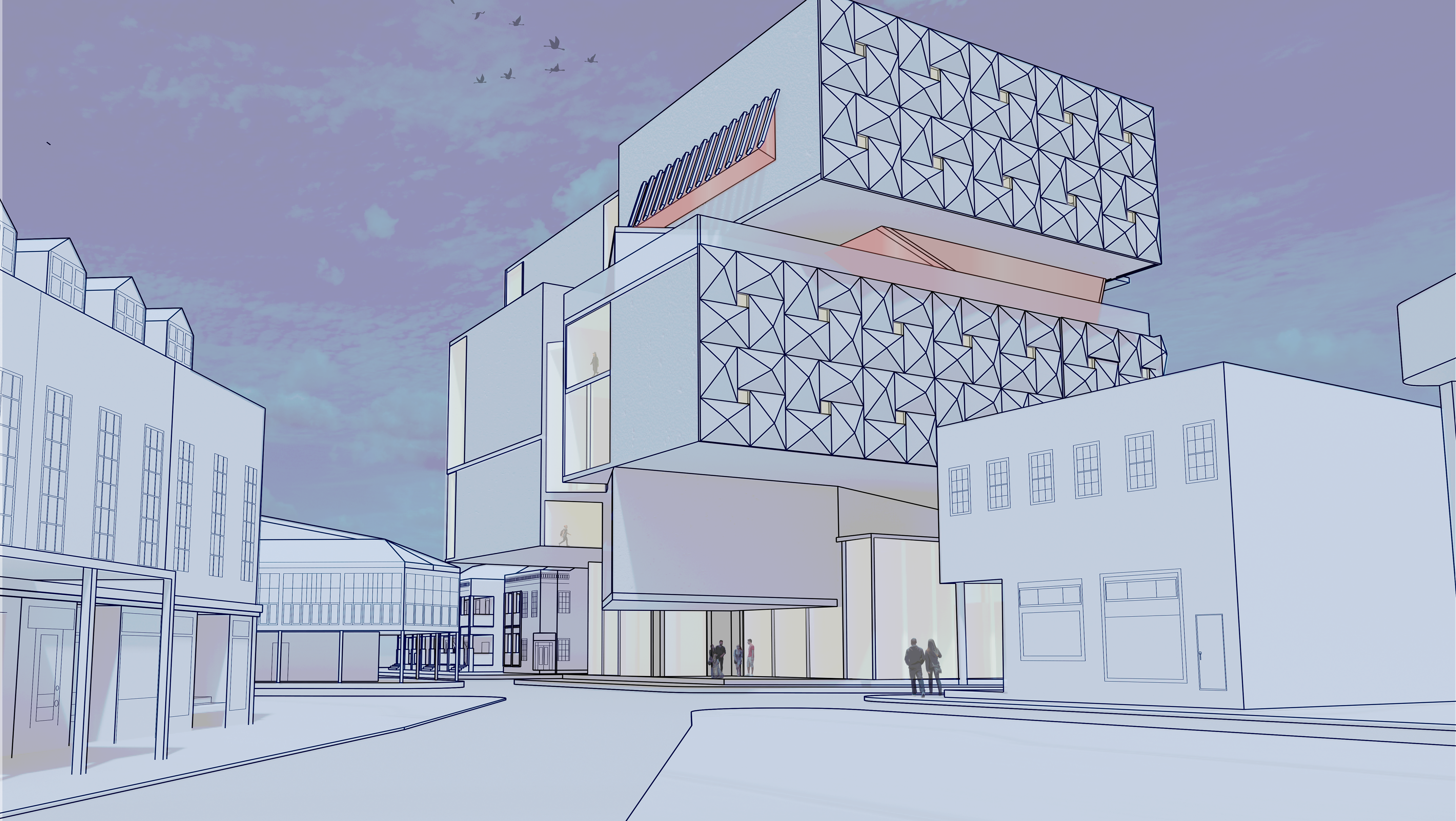This office design proposal for downtown Los Angeles seeks to address the challenges of urban development by integrating ecosystem strategies, promoting the integration of public and private spaces, and vernacular experiences to create a dynamic and engaging workspace that promotes collaboration, productivity, and sustainability in the heart of downtown Los Angeles. These objectives are accomplished through a massing language that fully engulfs the constraints and develops a formal strategy that addresses nature, integration, and exterior and interior movement. The design draws inspiration from the local vernacular, incorporating materials, colors, and textures that reflect the rich history and culture of Los Angeles. From the street level to the rooftop, the aim is to create a sense of place that is both unique and authentic. Our goal is to create a space that is not only functional but also beautiful, inspiring, and enjoyable to be in. The formal language of the massing dictates a clear organization of spacing, from private to public, that opens up opportunities of adding pop gardens and large terrace spaces that wrap around the building, giving a 360 view of the surrounding context. The addition of the terraces and garden spaces above ground plays a role in the ecosystem strategies and giving more than just views. Each and every floor have their own language and characteristic which further enriches the building.
CONCEPTUAL SKETCHES
GROUND FLOOR
FIRST FLOOR
SECOND FLOOR
COMBINED
GROUND FLOOR
FIRST FLOOR
SECOND FLOOR
COMBINED
GROUND FLOOR PLAN
WEST-EAST SECTION
NORTH-SOUTH SECTION
PHYSICAL MODELS
INITIAL STUDY MODEL
SCALE: 1' = 1/64"
SCALE 1' = 1/32"
SCALE: 1' = 1/64"
